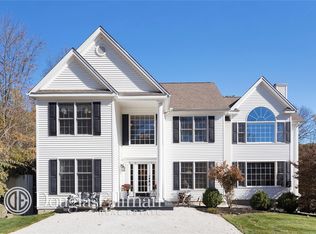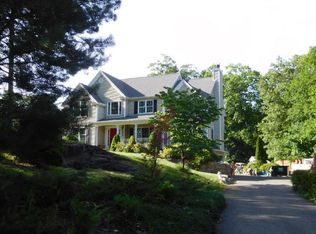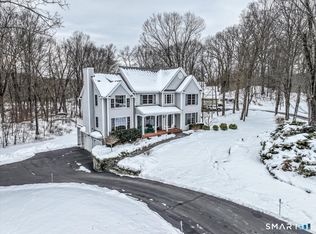Beautifully landscaped and charming 4 bedroom Colonial home in New Milford CT. Take the Danbury-Brewster Shuttle to the Brewster Metro North Station for easy transportation to Westchester and Manhattan. Inside this well-maintained home you will find crown molding, columns and wood flooring. Wood burning fireplace in the living room which is connected to the great room makes this home perfect for entertaining. Formal dining room, first floor bedroom large enough to be the master has sliders leading to the outside deck. Full bathroom nearby allows for a wonderful in-law suit. Kitchen with custom cabinetry, granite counters, gas cooktop and oven and breakfast dining area. Upstairs the master bedroom with sitting room, walk-in closet, master bath with whirlpool tub offers a retreat from a long day. Two additional bedrooms, hallway full bathroom and laundry complete the second floor. Finished walk-out basement great for entertaining or guest has full bathroom. Additional Information: HeatingFuel:Oil Above Ground,ParkingFeatures:2 Car Attached,
This property is off market, which means it's not currently listed for sale or rent on Zillow. This may be different from what's available on other websites or public sources.



