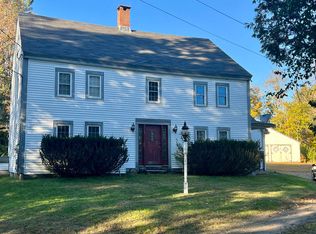This home is located close to shopping and on Rt.11 for easy commute.It has been in the same family since it was built. Vinyl siding,roof is 8 years old, oil heat for furnace and gas for stove. There is a two car garage attached. If you need more room there is a full basement with lots of room. City water is at the street if you wanted to hookup.Currently a well. So many options for this home.Back on the market-
This property is off market, which means it's not currently listed for sale or rent on Zillow. This may be different from what's available on other websites or public sources.

