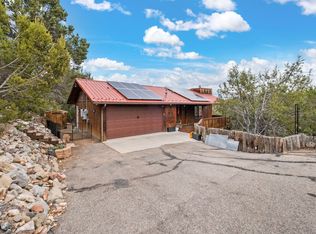Sold
Price Unknown
7 Unger Rd, Cedar Crest, NM 87008
4beds
2,942sqft
Single Family Residence
Built in 1963
4.16 Acres Lot
$593,700 Zestimate®
$--/sqft
$3,042 Estimated rent
Home value
$593,700
$546,000 - $647,000
$3,042/mo
Zestimate® history
Loading...
Owner options
Explore your selling options
What's special
Three bedroom, 1.75 bath mountain home with a separate cottage (1 bed, 3/4 bath) on over 4 acres of peaceful mountain living. Both dwellings lovingly updated. Main house is 2,187 sf, has original hardwood floors and new carpet, two living areas (one with a fireplace) and generously sized bedrooms. Mid-Century vibes here! 764 sf cottage has new flooring, wood-burning stove and one bedroom and bath. Both are light and bright with fresh paint, new electrical fixtures, updated kitchens and baths. There's a barn with plenty of room to make it the perfect spot for your critters. Two additional 1-acre lots are available to the west (up the hill) See MLS#1039364 and MLS#1039367, package deal possible. Just off N-14 for an easy commute. Community well, membership required. Home warranty included.
Zillow last checked: 8 hours ago
Listing updated: August 15, 2024 at 09:40am
Listed by:
Carrie L. Polk 505-933-4729,
Berkshire Hathaway NM Prop
Bought with:
Philip Edward Scott
Realty One of New Mexico
Source: SWMLS,MLS#: 1038977
Facts & features
Interior
Bedrooms & bathrooms
- Bedrooms: 4
- Bathrooms: 3
- Full bathrooms: 1
- 3/4 bathrooms: 2
Primary bedroom
- Level: Main
- Area: 277.5
- Dimensions: 15 x 18.5
Primary bedroom
- Description: Cottage
- Level: Main
- Area: 150
- Dimensions: Cottage
Bedroom 2
- Level: Main
- Area: 192
- Dimensions: 12 x 16
Bedroom 3
- Level: Main
- Area: 160
- Dimensions: 10 x 16
Dining room
- Level: Main
- Area: 154
- Dimensions: 11 x 14
Family room
- Level: Main
- Area: 240.5
- Dimensions: 13 x 18.5
Kitchen
- Level: Main
- Area: 130
- Dimensions: 13 x 10
Kitchen
- Description: Cottage
- Level: Main
- Area: 91
- Dimensions: Cottage
Living room
- Level: Main
- Area: 350
- Dimensions: 14 x 25
Living room
- Description: Cottage
- Level: Main
- Area: 325
- Dimensions: Cottage
Heating
- Central, Forced Air, Wood Stove
Cooling
- None
Appliances
- Included: Dryer, Free-Standing Gas Range, Microwave, Wine Cooler
- Laundry: Electric Dryer Hookup
Features
- Ceiling Fan(s), Multiple Living Areas, Main Level Primary, Shower Only, Separate Shower, Walk-In Closet(s)
- Flooring: Carpet, Tile, Wood
- Windows: Single Pane
- Has basement: No
- Number of fireplaces: 2
- Fireplace features: Wood Burning
Interior area
- Total structure area: 2,942
- Total interior livable area: 2,942 sqft
Property
Features
- Levels: One
- Stories: 1
- Exterior features: Fully Fenced, Sprinkler/Irrigation, Propane Tank - Leased
Lot
- Size: 4.16 Acres
- Features: Landscaped, Steep Slope, Wooded
Details
- Additional structures: Barn(s), See Remarks
- Parcel number: 102906027315040102
- Zoning description: A-2
- Horses can be raised: Yes
Construction
Type & style
- Home type: SingleFamily
- Architectural style: Mountain
- Property subtype: Single Family Residence
Materials
- Frame, Wood Siding
- Roof: Pitched,Shingle
Condition
- Resale
- New construction: No
- Year built: 1963
Utilities & green energy
- Sewer: Septic Tank
- Water: Shared Well
- Utilities for property: Electricity Connected, Propane
Green energy
- Energy generation: None
- Water conservation: Water-Smart Landscaping
Community & neighborhood
Location
- Region: Cedar Crest
Other
Other facts
- Listing terms: Cash,Conventional,FHA,VA Loan
Price history
| Date | Event | Price |
|---|---|---|
| 9/29/2023 | Sold | -- |
Source: | ||
| 8/16/2023 | Pending sale | $479,000$163/sqft |
Source: | ||
| 8/8/2023 | Listed for sale | $479,000$163/sqft |
Source: | ||
| 12/11/2019 | Listing removed | $1,275 |
Source: Mazzola Inc. Real Estate & Rentals Report a problem | ||
| 11/18/2019 | Listed for rent | $1,275+6.3% |
Source: Mazzola Inc. Real Estate & Rentals Report a problem | ||
Public tax history
| Year | Property taxes | Tax assessment |
|---|---|---|
| 2025 | $3,745 -14.2% | $135,586 -9.9% |
| 2024 | $4,365 +43.6% | $150,552 +51.7% |
| 2023 | $3,040 +107% | $99,265 +3% |
Find assessor info on the county website
Neighborhood: 87008
Nearby schools
GreatSchools rating
- 6/10A. Montoya Elementary SchoolGrades: PK-5Distance: 3 mi
- 7/10Roosevelt Middle SchoolGrades: 6-8Distance: 3 mi
- 5/10Manzano High SchoolGrades: PK-12Distance: 8 mi
Schools provided by the listing agent
- Elementary: A Montoya
- Middle: Roosevelt
- High: Manzano
Source: SWMLS. This data may not be complete. We recommend contacting the local school district to confirm school assignments for this home.
Get a cash offer in 3 minutes
Find out how much your home could sell for in as little as 3 minutes with a no-obligation cash offer.
Estimated market value$593,700
Get a cash offer in 3 minutes
Find out how much your home could sell for in as little as 3 minutes with a no-obligation cash offer.
Estimated market value
$593,700
