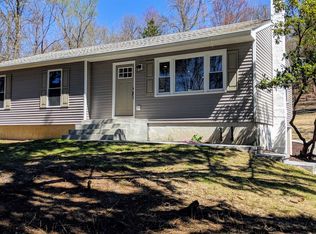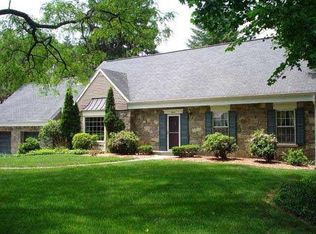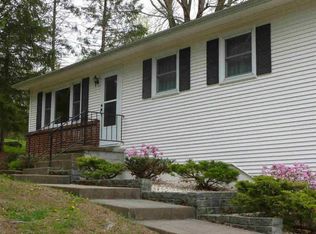Spackenkill Cape with absolutely beautiful property. Central air. Two fireplaces. Hardwood floors. Nice screened porch off living room. Current owner used one of the three first floor bedrooms as a dining room but it can be easily converted back. Upstairs level has two rooms & bath. Garage + Carport. Great neighborhood location across from McAnn Golf Course and Wilbur Blvd's wonderful walking path. Come take a look today to see how you can transform this lovely house into your gorgeous home.,InteriorFeatures:Electric Dryer Connection,Electric Stove Connection,Washer Connection,OTHERROOMS:Family Room,Laundry/Util. Room,Foyer,Unfinished Square Feet:718,Basement:Interior Access,ROOF:Asphalt Shingles,Below Grnd Sq Feet:1218,Level 2 Desc:BEDROOM, DEN, BATH,ExteriorFeatures:Landscaped,Outside Lighting,EQUIPMENT:Smoke Detectors,Level 1 Desc:EF, LR, EIK, DR, 2 BDRMS, BATH, LAUNDRY RM,FLOORING:Vinyl,Wood,FOUNDATION:Concrete,Block,AboveGrade:2174
This property is off market, which means it's not currently listed for sale or rent on Zillow. This may be different from what's available on other websites or public sources.


