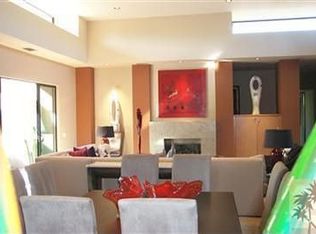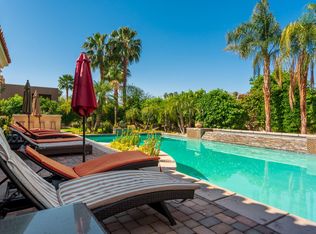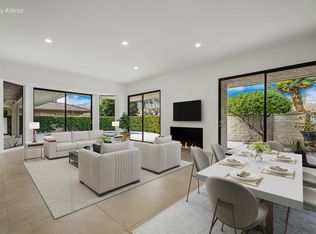Sold for $2,850,000
Listing Provided by:
Valery Neuman DRE #01138184 760-861-1176,
Compass
Bought with: Bennion Deville Homes
$2,850,000
7 Villaggio Pl, Rancho Mirage, CA 92270
4beds
5,056sqft
Single Family Residence
Built in 2007
0.48 Acres Lot
$2,976,100 Zestimate®
$564/sqft
$13,097 Estimated rent
Home value
$2,976,100
$2.71M - $3.27M
$13,097/mo
Zestimate® history
Loading...
Owner options
Explore your selling options
What's special
Fabulous estate in the heart of Rancho Mirage at Villaggio! Four bedrooms, four and a half baths including casita. Approx. 5,056 sq. ft. on nearly half acre lot. Designed by renowned Stephen De Christopher Jr. and features a beautiful courtyard entry to double door glass wall foyer. Formal living room with fireplace, double sided wet bar with seating and formal dining room with walls of glass. Gourmet kitchen with center island and counter bar, top of the line appliances, and combo family room with breakfast area. Gorgeous primary suite with fireplace and sitting area. Triple vanity bath with wet bar, custom tub and shower. All ensuite guest accommodations including a casita with wet bar. Amazing use of glass and custom lighting throughout. Pocket doors open to extended loggia with living and dining area. Custom pool with raised spa, stone filled fire pit and pergola. Meticulous landscaping and incredible mountain views. This one has it all including low HOA dues!
Zillow last checked: 8 hours ago
Listing updated: December 04, 2024 at 04:47pm
Listing Provided by:
Valery Neuman DRE #01138184 760-861-1176,
Compass
Bought with:
Angela Fox Martin, DRE #00964448
Bennion Deville Homes
Source: CRMLS,MLS#: 219107493DA Originating MLS: California Desert AOR & Palm Springs AOR
Originating MLS: California Desert AOR & Palm Springs AOR
Facts & features
Interior
Bedrooms & bathrooms
- Bedrooms: 4
- Bathrooms: 5
- Full bathrooms: 4
- 1/2 bathrooms: 1
Primary bedroom
- Features: Primary Suite
Bathroom
- Features: Bathtub, Separate Shower, Vanity
Kitchen
- Features: Granite Counters, Kitchen Island
Heating
- Central, Forced Air, Fireplace(s)
Cooling
- Central Air
Appliances
- Included: Dishwasher, Gas Cooktop, Disposal, Microwave, Refrigerator, Range Hood, Vented Exhaust Fan
- Laundry: Laundry Room
Features
- Wet Bar, Breakfast Bar, Breakfast Area, Separate/Formal Dining Room, High Ceilings, Recessed Lighting, Primary Suite
- Flooring: Carpet, Tile
- Doors: Sliding Doors
- Windows: Blinds
- Has fireplace: Yes
- Fireplace features: Gas, Living Room, Primary Bedroom, Outside, Raised Hearth
Interior area
- Total interior livable area: 5,056 sqft
Property
Parking
- Total spaces: 3
- Parking features: Direct Access, Driveway, Garage, Garage Door Opener
- Attached garage spaces: 3
Features
- Levels: One
- Stories: 1
- Patio & porch: Covered
- Exterior features: Fire Pit
- Has private pool: Yes
- Pool features: In Ground, Private
- Spa features: Heated, In Ground, Private
- Has view: Yes
- View description: Mountain(s), Panoramic, Pool
Lot
- Size: 0.48 Acres
- Features: Landscaped, Sprinklers Timer, Sprinkler System
Details
- Additional structures: Guest House Attached
- Parcel number: 688340004
- Zoning: R-1
- Special conditions: Standard
Construction
Type & style
- Home type: SingleFamily
- Architectural style: Contemporary
- Property subtype: Single Family Residence
Materials
- Roof: Flat
Condition
- New construction: No
- Year built: 2007
Details
- Builder name: South Point Construction
Community & neighborhood
Security
- Security features: Gated Community
Community
- Community features: Gated
Location
- Region: Rancho Mirage
- Subdivision: Villaggio On Sinatra
HOA & financial
HOA
- Has HOA: Yes
- HOA fee: $295 monthly
- Amenities included: Controlled Access
Other
Other facts
- Listing terms: Cash,Cash to New Loan
Price history
| Date | Event | Price |
|---|---|---|
| 5/2/2024 | Sold | $2,850,000-7.9%$564/sqft |
Source: | ||
| 4/26/2024 | Pending sale | $3,095,000$612/sqft |
Source: | ||
| 4/11/2024 | Contingent | $3,095,000$612/sqft |
Source: | ||
| 4/5/2024 | Price change | $3,095,000-6.1%$612/sqft |
Source: | ||
| 2/26/2024 | Listed for sale | $3,295,000+38.7%$652/sqft |
Source: | ||
Public tax history
| Year | Property taxes | Tax assessment |
|---|---|---|
| 2025 | $36,311 +3.9% | $2,907,000 +7.5% |
| 2024 | $34,965 +9.1% | $2,704,000 +12.2% |
| 2023 | $32,045 +9.2% | $2,410,532 +10% |
Find assessor info on the county website
Neighborhood: 92270
Nearby schools
GreatSchools rating
- 7/10Rancho Mirage Elementary SchoolGrades: K-5Distance: 2.1 mi
- 4/10Nellie N. Coffman Middle SchoolGrades: 6-8Distance: 2.5 mi
- 6/10Rancho Mirage HighGrades: 9-12Distance: 3.6 mi
Get a cash offer in 3 minutes
Find out how much your home could sell for in as little as 3 minutes with a no-obligation cash offer.
Estimated market value$2,976,100
Get a cash offer in 3 minutes
Find out how much your home could sell for in as little as 3 minutes with a no-obligation cash offer.
Estimated market value
$2,976,100


