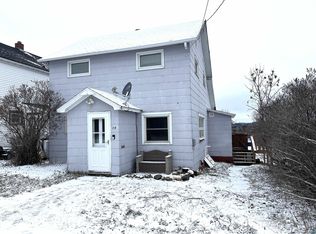Sold for $161,000
$161,000
7 W Shagawa Rd, Ely, MN 55731
1beds
1,160sqft
Single Family Residence
Built in 1918
2,178 Square Feet Lot
$167,500 Zestimate®
$139/sqft
$1,066 Estimated rent
Home value
$167,500
$146,000 - $193,000
$1,066/mo
Zestimate® history
Loading...
Owner options
Explore your selling options
What's special
Tucked away on a quiet dead-end street in Ely, MN, this charming 1BR, 1BA bungalow style home proves that great things come in small packages. Just steps from the scenic Trezona Trail and Miners Lake, and within walking distance to downtown, the location is unbeatable for outdoor lovers and town explorers alike. Inside, you'll find a perfect blend of old and new—like the spacious bathroom with its original clawfoot tub (now with a shower), dresser-style vanity, and penny tile flooring. The cozy living room, galley-style kitchen, and large bedroom with walk-in closet offer comfortable living, while the walk-out basement adds bonus space with a rec room, Jotul gas fireplace, laundry, and potential for a home office. The 1-car garage includes a workshop/shed space, and the easy-to-maintain yard lets you spend more time enjoying life and less time mowing. With newer windows, LP siding, appliances—and sold furnished—this turnkey home is ready for you to move in and enjoy all that Ely (one of MN's coolest small towns) has to offer. Just unpack and start living the Northwoods dream!
Zillow last checked: 9 hours ago
Listing updated: August 07, 2025 at 06:03pm
Listed by:
Andrea Zupancich 218-749-0159,
Z' Up North Realty
Bought with:
Andrea Zupancich, MN 40149923
Z' Up North Realty
Source: Lake Superior Area Realtors,MLS#: 6119723
Facts & features
Interior
Bedrooms & bathrooms
- Bedrooms: 1
- Bathrooms: 1
- Full bathrooms: 1
- Main level bedrooms: 1
Bedroom
- Description: with walk in closet
- Level: Main
- Area: 96 Square Feet
- Dimensions: 8 x 12
Dining room
- Description: Overlooking back yard
- Level: Main
- Area: 72 Square Feet
- Dimensions: 6 x 12
Kitchen
- Description: Galley Style
- Level: Main
- Area: 96 Square Feet
- Dimensions: 8 x 12
Living room
- Level: Main
- Area: 125 Square Feet
- Dimensions: 12.5 x 10
Heating
- Baseboard, Fireplace(s), Propane, Electric
Cooling
- None
Appliances
- Included: Dryer, Range, Refrigerator, Washer
Features
- Windows: Vinyl Windows
- Basement: Full,Finished,Walkout,Family/Rec Room,Fireplace,Washer Hook-Ups,Dryer Hook-Ups
- Number of fireplaces: 1
- Fireplace features: Gas, Basement
Interior area
- Total interior livable area: 1,160 sqft
- Finished area above ground: 580
- Finished area below ground: 580
Property
Parking
- Total spaces: 1
- Parking features: Gravel, Detached
- Garage spaces: 1
Features
- Has view: Yes
- View description: Panoramic, City Lights
Lot
- Size: 2,178 sqft
- Dimensions: 25 x 89
- Features: Level
Details
- Parcel number: 030033000440
Construction
Type & style
- Home type: SingleFamily
- Architectural style: Bungalow
- Property subtype: Single Family Residence
Materials
- Fiber Board, Frame/Wood
- Foundation: Concrete Perimeter
- Roof: Asphalt Shingle
Condition
- Previously Owned
- Year built: 1918
Utilities & green energy
- Electric: City Of Ely
- Sewer: Public Sewer
- Water: Public
Community & neighborhood
Location
- Region: Ely
Other
Other facts
- Listing terms: Cash,Conventional,FHA,USDA Loan,VA Loan
Price history
| Date | Event | Price |
|---|---|---|
| 8/7/2025 | Sold | $161,000-4.7%$139/sqft |
Source: | ||
| 7/17/2025 | Pending sale | $169,000$146/sqft |
Source: | ||
| 7/15/2025 | Contingent | $169,000$146/sqft |
Source: Range AOR #148443 Report a problem | ||
| 6/26/2025 | Listed for sale | $169,000$146/sqft |
Source: Range AOR #148443 Report a problem | ||
| 6/12/2025 | Pending sale | $169,000$146/sqft |
Source: | ||
Public tax history
| Year | Property taxes | Tax assessment |
|---|---|---|
| 2024 | $1,792 +11.9% | $114,300 +5.2% |
| 2023 | $1,602 +57.1% | $108,600 +26.7% |
| 2022 | $1,020 +10.4% | $85,700 +69.7% |
Find assessor info on the county website
Neighborhood: 55731
Nearby schools
GreatSchools rating
- 5/10Washington Elementary SchoolGrades: PK-5Distance: 0.5 mi
- 6/10Memorial Middle SchoolGrades: 6-8Distance: 0.6 mi
- 9/10Memorial SecondaryGrades: 9-12Distance: 0.6 mi
Get pre-qualified for a loan
At Zillow Home Loans, we can pre-qualify you in as little as 5 minutes with no impact to your credit score.An equal housing lender. NMLS #10287.
