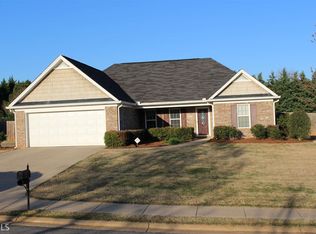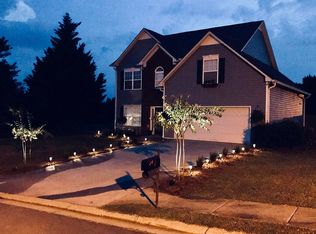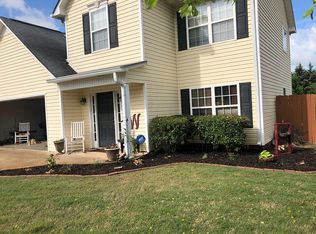Gorgeous 4/3 features everything you are looking for all on one level! Your guests will enter the front door foyer into your open Great Room w/ vaulted ceiling and fireplace that flows into your huge kit w/ dining area that seat 8+ Next step outside to your patio with your water fall, beautiful flower gardens, roll out awning and above ground pool for all your fun entertaining or just relaxing at the end of a long day. 3 bed/2 bath on this split plan makes the in law suite a bonus, while the over-sized master suite w/trey ceiling features his/her closets, shower and separate tub. Many extra's in this move in ready home!
This property is off market, which means it's not currently listed for sale or rent on Zillow. This may be different from what's available on other websites or public sources.


