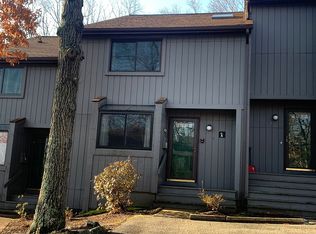Sold for $320,000
$320,000
7 Wake Robin Rd Unit 1402, Lincoln, RI 02865
2beds
1,626sqft
Townhouse
Built in 1987
-- sqft lot
$386,900 Zestimate®
$197/sqft
$2,373 Estimated rent
Home value
$386,900
$368,000 - $406,000
$2,373/mo
Zestimate® history
Loading...
Owner options
Explore your selling options
What's special
Wonderful, sunny condo in desirable Wake Robin complex. OPEN FLOOR PLAN! UPDATES include: Roof, Heating System, A/C wall unit replaced, hardwood flooring on first floor, slider and skylight replaced, front door and garage door replaced. New carpet (Feb 2023) second floor. One car garage under. Nicely updated kitchen with granite, wood cabinets, SS appliances and disposal with breakfast bar. Kitchen looks out into dining area, with a step-down from dining room into fire-placed living room. Slider to back patio from living room. Hardwood floors throughout first floor (kitchen, dining and living room). Half bath completes the first floor. Two bedrooms located on second floor. Master bedroom has TWO double-closets and direct access to bath. Second bedroom has walk-in closet. Plenty of storage/closet space in this unit. Washer & dryer located in basement. Basement is unfinished, but has potential for additional living space (work shop/gym etc). Homestead exemption is available for discount on real estate taxes. Well maintained complex with easy access to highways. Complex is opposite Lincoln Commons offering plenty of shopping, restaurants and market. See showing instructions and make your appointment today. Easy to show.
Zillow last checked: 8 hours ago
Listing updated: May 05, 2023 at 02:09pm
Listed by:
Marge Levy 339-364-0755,
Coldwell Banker Realty
Bought with:
Paul Kulp, RES.0043524
RE/MAX ADVANTAGE GROUP
Source: StateWide MLS RI,MLS#: 1330891
Facts & features
Interior
Bedrooms & bathrooms
- Bedrooms: 2
- Bathrooms: 2
- Full bathrooms: 1
- 1/2 bathrooms: 1
Bathroom
- Features: Bath w Tub & Shower
Heating
- Natural Gas, Baseboard
Cooling
- Wall Unit(s)
Appliances
- Included: Gas Water Heater, Dishwasher, Dryer, Disposal, Microwave, Oven/Range, Refrigerator, Washer
- Laundry: In Unit
Features
- Wall (Dry Wall), Wall (Plaster), Skylight, Stairs, Insulation (Unknown)
- Flooring: Ceramic Tile, Hardwood, Carpet
- Windows: Skylight(s)
- Basement: Partial,Interior and Exterior,Unfinished,Laundry,Storage Space
- Number of fireplaces: 1
- Fireplace features: Wood Burning
Interior area
- Total structure area: 1,326
- Total interior livable area: 1,626 sqft
- Finished area above ground: 1,326
- Finished area below ground: 300
Property
Parking
- Total spaces: 3
- Parking features: Garage Door Opener, Integral, Assigned
- Attached garage spaces: 1
Features
- Stories: 3
- Entry location: Private Entry
- Patio & porch: Patio
Details
- Parcel number: LINCM28L1080U1402
- Zoning: RG7
- Special conditions: Conventional/Market Value
Construction
Type & style
- Home type: Townhouse
- Property subtype: Townhouse
Materials
- Dry Wall, Plaster, Wood
- Foundation: Concrete Perimeter
Condition
- New construction: No
- Year built: 1987
Utilities & green energy
- Electric: 100 Amp Service
- Sewer: Public Sewer
- Water: In Fee, Municipal
- Utilities for property: Sewer Connected, Water Connected
Community & neighborhood
Community
- Community features: Commuter Bus, Highway Access, Interstate, Private School, Public School, Restaurants, Near Shopping
Location
- Region: Lincoln
HOA & financial
HOA
- Has HOA: No
- HOA fee: $350 monthly
Price history
| Date | Event | Price |
|---|---|---|
| 5/5/2023 | Sold | $320,000+6.7%$197/sqft |
Source: | ||
| 4/11/2023 | Pending sale | $300,000$185/sqft |
Source: | ||
| 4/5/2023 | Listed for sale | $300,000+33.3%$185/sqft |
Source: | ||
| 8/2/2019 | Listing removed | $225,000$138/sqft |
Source: Coldwell Banker Residential Brokerage - Cumberland #1215699 Report a problem | ||
| 4/5/2019 | Listed for sale | $225,000$138/sqft |
Source: Coldwell Banker Residential Brokerage - Cumberland #1215699 Report a problem | ||
Public tax history
| Year | Property taxes | Tax assessment |
|---|---|---|
| 2025 | $4,981 +9.3% | $368,400 +40.3% |
| 2024 | $4,556 +5.2% | $262,600 |
| 2023 | $4,330 +0.2% | $262,600 |
Find assessor info on the county website
Neighborhood: 02865
Nearby schools
GreatSchools rating
- 7/10Lincoln Central Elementary SchoolGrades: K-5Distance: 1.5 mi
- 7/10Lincoln Middle SchoolGrades: 6-8Distance: 1.7 mi
- 8/10Lincoln Senior High SchoolGrades: 9-12Distance: 1.2 mi
Get a cash offer in 3 minutes
Find out how much your home could sell for in as little as 3 minutes with a no-obligation cash offer.
Estimated market value$386,900
Get a cash offer in 3 minutes
Find out how much your home could sell for in as little as 3 minutes with a no-obligation cash offer.
Estimated market value
$386,900
