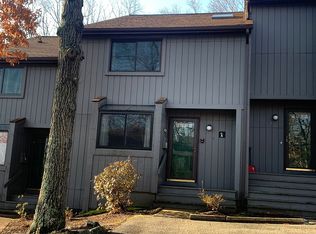Sold for $365,000 on 06/23/25
$365,000
7 Wake Robin Rd UNIT 905, Lincoln, RI 02865
2beds
1,706sqft
Townhouse
Built in 1985
-- sqft lot
$369,900 Zestimate®
$214/sqft
$2,293 Estimated rent
Home value
$369,900
$329,000 - $414,000
$2,293/mo
Zestimate® history
Loading...
Owner options
Explore your selling options
What's special
This private end unit Townhouse in Wake Robin is a One Owner Unit that features two levels of spacious living. The first level offers a Fully Applianced Eat in Kitchen, Dining Area, Half Bath and an Open Living Room complete with a Gas Fireplace and Sliding Glass Doors to a sizeable elevated Deck. The second level offers a Large Primary Bedroom with connected Full Tile Bath and 2nd Bedroom. Skylights bring in a tremendous amount of natural light that adds to the brightness of this unit. The Lower Level has a finished area complete with a Washer and Dryer that connects to a Single Car Garage with Opener. Mechanicals include a 6 year young Slant Fin Gas Boiler and Gas Hot Water Tank, 100 Amp Electrical Panel and two Built in AC Wall Units. Ample Parking in front of the unit for guests. This unit is ready for it's next owner. Worth a look...
Zillow last checked: 8 hours ago
Listing updated: June 23, 2025 at 03:17pm
Listed by:
The Hometown Experts Team 401-374-1211,
RE/MAX Town & Country,
George Stansfield 401-499-5454,
RE/MAX Town & Country
Bought with:
The Blackstone Team
Compass
Source: StateWide MLS RI,MLS#: 1383475
Facts & features
Interior
Bedrooms & bathrooms
- Bedrooms: 2
- Bathrooms: 2
- Full bathrooms: 1
- 1/2 bathrooms: 1
Primary bedroom
- Features: Ceiling Height 7 to 9 ft
- Level: Second
Bathroom
- Features: Ceiling Height 7 to 9 ft
- Level: Second
Bathroom
- Features: Ceiling Height 7 to 9 ft
- Level: First
Other
- Features: Ceiling Height 7 to 9 ft
- Level: Second
Dining area
- Features: Ceiling Height 7 to 9 ft
- Level: First
Kitchen
- Features: Ceiling Height 7 to 9 ft
- Level: First
Living room
- Features: Ceiling Height 7 to 9 ft
- Level: First
Heating
- Natural Gas, Baseboard, Forced Water
Cooling
- Wall Unit(s)
Appliances
- Included: Gas Water Heater, Dishwasher, Dryer, Microwave, Oven/Range, Refrigerator, Washer
- Laundry: In Unit
Features
- Wall (Dry Wall), Wall (Plaster), Skylight, Stairs, Plumbing (None), Insulation (Unknown), Ceiling Fan(s)
- Flooring: Ceramic Tile, Vinyl, Carpet
- Windows: Skylight(s)
- Basement: Full,Interior and Exterior,Partially Finished,Common,Laundry,Storage Space
- Number of fireplaces: 1
- Fireplace features: Marble
Interior area
- Total structure area: 1,406
- Total interior livable area: 1,706 sqft
- Finished area above ground: 1,406
- Finished area below ground: 300
Property
Parking
- Total spaces: 3
- Parking features: Garage Door Opener, Integral, Assigned
- Attached garage spaces: 1
Features
- Stories: 2
- Patio & porch: Deck
Details
- Parcel number: LINCM28L1080U905
- Zoning: RG7
- Special conditions: Conventional/Market Value
- Other equipment: Cable TV
Construction
Type & style
- Home type: Townhouse
- Property subtype: Townhouse
Materials
- Dry Wall, Plaster, Wood
- Foundation: Concrete Perimeter
Condition
- New construction: No
- Year built: 1985
Utilities & green energy
- Electric: 100 Amp Service, Circuit Breakers
- Sewer: In Fee
- Water: In Fee
- Utilities for property: Sewer Connected, Water Connected
Community & neighborhood
Community
- Community features: Near Public Transport, Golf, Highway Access, Hospital, Private School, Public School, Recreational Facilities
Location
- Region: Lincoln
- Subdivision: Lime Rock
HOA & financial
HOA
- Has HOA: No
- HOA fee: $375 monthly
Price history
| Date | Event | Price |
|---|---|---|
| 6/23/2025 | Sold | $365,000-3.7%$214/sqft |
Source: | ||
| 5/14/2025 | Pending sale | $379,000$222/sqft |
Source: | ||
| 4/29/2025 | Listed for sale | $379,000+321.1%$222/sqft |
Source: | ||
| 4/28/2011 | Sold | $90,000$53/sqft |
Source: Public Record Report a problem | ||
Public tax history
| Year | Property taxes | Tax assessment |
|---|---|---|
| 2025 | $4,532 -4.1% | $335,200 +23% |
| 2024 | $4,728 +5.2% | $272,500 |
| 2023 | $4,494 +0.2% | $272,500 |
Find assessor info on the county website
Neighborhood: 02865
Nearby schools
GreatSchools rating
- 7/10Lincoln Central Elementary SchoolGrades: K-5Distance: 1.5 mi
- 7/10Lincoln Middle SchoolGrades: 6-8Distance: 1.7 mi
- 8/10Lincoln Senior High SchoolGrades: 9-12Distance: 1.2 mi

Get pre-qualified for a loan
At Zillow Home Loans, we can pre-qualify you in as little as 5 minutes with no impact to your credit score.An equal housing lender. NMLS #10287.
Sell for more on Zillow
Get a free Zillow Showcase℠ listing and you could sell for .
$369,900
2% more+ $7,398
With Zillow Showcase(estimated)
$377,298