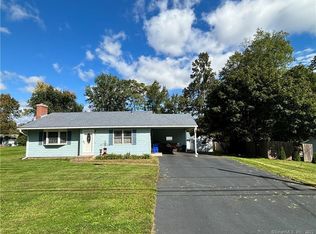Sold for $550,000
$550,000
7 Watrous Farm Road, Wallingford, CT 06492
3beds
2,429sqft
Single Family Residence
Built in 1992
0.42 Acres Lot
$587,000 Zestimate®
$226/sqft
$3,608 Estimated rent
Home value
$587,000
$517,000 - $663,000
$3,608/mo
Zestimate® history
Loading...
Owner options
Explore your selling options
What's special
Great opportunity to own this updated West-Side Contemporary home located at the end of the cul-de-sac! The main level features an open concept design with high ceilings and large windows that flood the space with natural light. The kitchen is a chef's dream, complete with stainless steel appliances, a large island, and ample cabinetry. The adjoining living and dining areas are perfect for both entertaining and everyday living and have an accommodating 1/2 bath. The first floor master bedroom suite is generously sized and offers a master bathroom with a walk-in shower. The second floor boasts two generously sized bedrooms. A full bathroom is located on this floor. The expansive basement has been recently finished, providing a versatile space that can be tailored to your needs-whether it's a home office, play room, or additional living area. The basement adds 692 square feet of finished space and includes a 1/2 bath, plenty of additional storage and a dedicated laundry area. Enjoy your outdoor oasis whether relaxing on your modern, newer deck or relaxing in the comfort of your fenced in yard on your recently updated patio. A 2 car garage, level lot, and newer roof complete this must see!
Zillow last checked: 8 hours ago
Listing updated: September 24, 2024 at 10:52am
Listed by:
Francis J. Smith Jr 203-494-1236,
Better Living Realty, LLC 203-756-2520
Bought with:
Bridie Bradbury, RES.0783308
Calcagni Real Estate
Source: Smart MLS,MLS#: 24039669
Facts & features
Interior
Bedrooms & bathrooms
- Bedrooms: 3
- Bathrooms: 4
- Full bathrooms: 2
- 1/2 bathrooms: 2
Primary bedroom
- Level: Main
Bedroom
- Level: Upper
Bedroom
- Level: Upper
Dining room
- Level: Main
Living room
- Level: Main
Heating
- Hot Water, Oil
Cooling
- Ceiling Fan(s), Central Air
Appliances
- Included: Microwave, Refrigerator, Freezer, Dishwasher, Washer, Dryer
- Laundry: Lower Level
Features
- Basement: Full
- Attic: Walk-up
- Number of fireplaces: 1
Interior area
- Total structure area: 2,429
- Total interior livable area: 2,429 sqft
- Finished area above ground: 2,429
Property
Parking
- Total spaces: 2
- Parking features: Attached
- Attached garage spaces: 2
Lot
- Size: 0.42 Acres
- Features: Cul-De-Sac
Details
- Parcel number: 2051675
- Zoning: Per Town of Wallingford
Construction
Type & style
- Home type: SingleFamily
- Architectural style: Contemporary
- Property subtype: Single Family Residence
Materials
- Vinyl Siding
- Foundation: Concrete Perimeter
- Roof: Asphalt
Condition
- New construction: No
- Year built: 1992
Utilities & green energy
- Sewer: Public Sewer
- Water: Public
Community & neighborhood
Community
- Community features: Golf, Park, Playground, Shopping/Mall
Location
- Region: Wallingford
Price history
| Date | Event | Price |
|---|---|---|
| 9/24/2024 | Sold | $550,000+10.2%$226/sqft |
Source: | ||
| 8/15/2024 | Listed for sale | $499,000+41%$205/sqft |
Source: | ||
| 9/6/2017 | Listing removed | $354,000$146/sqft |
Source: Carbutti & Co., Realtors #170007271 Report a problem | ||
| 8/21/2017 | Price change | $354,000-0.3%$146/sqft |
Source: Carbutti & Co., Realtors #170007271 Report a problem | ||
| 6/14/2017 | Price change | $354,900-1.4%$146/sqft |
Source: Carbutti & Co., Realtors #N10229916 Report a problem | ||
Public tax history
| Year | Property taxes | Tax assessment |
|---|---|---|
| 2025 | $8,977 +31.3% | $372,200 +66.9% |
| 2024 | $6,837 +4.5% | $223,000 |
| 2023 | $6,543 +1% | $223,000 |
Find assessor info on the county website
Neighborhood: 06492
Nearby schools
GreatSchools rating
- 6/10Parker Farms SchoolGrades: 3-5Distance: 0.4 mi
- 5/10James H. Moran Middle SchoolGrades: 6-8Distance: 1.1 mi
- 6/10Mark T. Sheehan High SchoolGrades: 9-12Distance: 1 mi
Schools provided by the listing agent
- Elementary: Parker Farms
- Middle: James Moran
- High: Mark T. Sheehan
Source: Smart MLS. This data may not be complete. We recommend contacting the local school district to confirm school assignments for this home.
Get pre-qualified for a loan
At Zillow Home Loans, we can pre-qualify you in as little as 5 minutes with no impact to your credit score.An equal housing lender. NMLS #10287.
Sell with ease on Zillow
Get a Zillow Showcase℠ listing at no additional cost and you could sell for —faster.
$587,000
2% more+$11,740
With Zillow Showcase(estimated)$598,740
