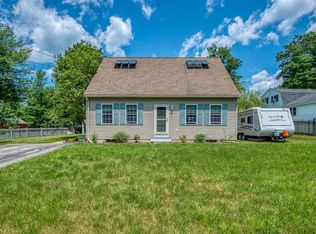Ranch/Gambrel. Built at same time no add ons. Full basement, 4 large bedrooms with two huge closets each. One bedroom has been associated with an in-law apt in past- now converted to bedroom -private bath and separate living room. Also a 1 car garage converted to a 3 season room with Anderson windows/French door and a propane stove, and Berber carpet. Kitchen has been up graded new counter tops and appliances. All new laminate/hardwood style through out lower level of the house in high traffic area and living room, fireplace room, hall way and guest bedroom and in- law living room. Basement run the length of the home . Huge amount of storage . Accommodates large amount of gym/fitness equipment as well. Work bench as well for projects. Fire place room and 2nd living room update with Anderson window high efficiency grade as well and new flooring. New vinyl siding on ranch back of house and insulation replaced when new windows were placed. Also in past 10 years new furnace, hot water heater, central air and a new roof and garage door in addition to new window. Also 2 new granite steps placed at each front entrance and new Front door and side panels. All doors in house are solid wood. We have had new landscaping to the front of house and lawn maintenance to enhance our front out door living space. Front porch/over hang area great for BBQ and eating outside. Brick patio area in front as well.
This property is off market, which means it's not currently listed for sale or rent on Zillow. This may be different from what's available on other websites or public sources.
