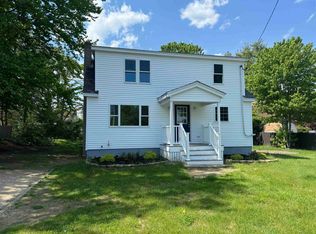Closed
Listed by:
The Zoeller Group,
KW Coastal and Lakes & Mountains Realty/Rochester 603-610-8560
Bought with: BHHS Verani Londonderry
$385,000
7 Waverly Street, Rochester, NH 03867
3beds
1,680sqft
Single Family Residence
Built in 1925
10,019 Square Feet Lot
$398,000 Zestimate®
$229/sqft
$2,631 Estimated rent
Home value
$398,000
$378,000 - $418,000
$2,631/mo
Zestimate® history
Loading...
Owner options
Explore your selling options
What's special
Welcome to 7 Waverly Street in Rochester, NH—a timeless New Englander brimming with charm and curb appeal. From the moment you arrive, you'll be drawn in by the classic white picket fence and the welcoming covered front porch, a perfect spot to relax with your morning coffee or unwind in the evening. Inside, the home offers warm and inviting living spaces, including a cozy living room with original pocket doors that lead to a formal dining room—ideal for both everyday living and entertaining. The kitchen is thoughtfully designed with ample cabinetry and features an InSinkErator garbage disposal for added convenience. Upstairs, you'll find all three bedrooms and a full bathroom, along with access to attic space for extra storage. The basement houses laundry hookups and even more room for storage or hobbies. Step outside to enjoy a detached garage, a large flat yard with garden space, and your own above-ground pool—just right for summer fun. Located in a walkable neighborhood close to shops, dining, and commuter routes, this home offers not just comfort, but a lifestyle.
Zillow last checked: 8 hours ago
Listing updated: August 08, 2025 at 09:57am
Listed by:
The Zoeller Group,
KW Coastal and Lakes & Mountains Realty/Rochester 603-610-8560
Bought with:
Gerrette Beaulieu
BHHS Verani Londonderry
Source: PrimeMLS,MLS#: 5044533
Facts & features
Interior
Bedrooms & bathrooms
- Bedrooms: 3
- Bathrooms: 1
- Full bathrooms: 1
Heating
- Oil, Hot Water
Cooling
- None
Appliances
- Included: Dishwasher, Disposal, Microwave, Electric Range, Refrigerator
- Laundry: In Basement
Features
- Ceiling Fan(s), Dining Area
- Flooring: Carpet, Laminate, Wood
- Basement: Full,Interior Entry
- Attic: Walk-up
Interior area
- Total structure area: 2,352
- Total interior livable area: 1,680 sqft
- Finished area above ground: 1,680
- Finished area below ground: 0
Property
Parking
- Total spaces: 1
- Parking features: Paved
- Garage spaces: 1
Features
- Levels: 2.5
- Stories: 2
- Patio & porch: Covered Porch
- Exterior features: Garden
- Has private pool: Yes
- Pool features: Above Ground
- Frontage length: Road frontage: 200
Lot
- Size: 10,019 sqft
- Features: Level
Details
- Parcel number: RCHEM0131B0034L0000
- Zoning description: R2
Construction
Type & style
- Home type: SingleFamily
- Architectural style: New Englander
- Property subtype: Single Family Residence
Materials
- Wood Frame
- Foundation: Block
- Roof: Asphalt Shingle
Condition
- New construction: No
- Year built: 1925
Utilities & green energy
- Electric: Circuit Breakers
- Sewer: Public Sewer
- Utilities for property: Cable Available
Community & neighborhood
Location
- Region: Rochester
Other
Other facts
- Road surface type: Paved
Price history
| Date | Event | Price |
|---|---|---|
| 8/8/2025 | Sold | $385,000$229/sqft |
Source: | ||
| 6/10/2025 | Contingent | $385,000$229/sqft |
Source: | ||
| 6/4/2025 | Listed for sale | $385,000$229/sqft |
Source: | ||
Public tax history
| Year | Property taxes | Tax assessment |
|---|---|---|
| 2024 | $5,742 +7.3% | $386,700 +86.1% |
| 2023 | $5,349 +1.8% | $207,800 |
| 2022 | $5,253 +2.6% | $207,800 |
Find assessor info on the county website
Neighborhood: 03867
Nearby schools
GreatSchools rating
- 3/10Mcclelland SchoolGrades: K-5Distance: 0.5 mi
- 3/10Rochester Middle SchoolGrades: 6-8Distance: 0.5 mi
- 5/10Spaulding High SchoolGrades: 9-12Distance: 1.6 mi
Schools provided by the listing agent
- Elementary: McClelland School
- Middle: Rochester Middle School
- High: Spaulding High School
- District: Rochester
Source: PrimeMLS. This data may not be complete. We recommend contacting the local school district to confirm school assignments for this home.
Get pre-qualified for a loan
At Zillow Home Loans, we can pre-qualify you in as little as 5 minutes with no impact to your credit score.An equal housing lender. NMLS #10287.
