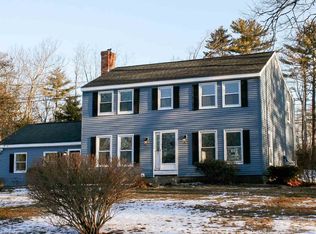Closed
Listed by:
Jason Saphire,
www.HomeZu.com 877-249-5478
Bought with: Duston Leddy Real Estate
$629,000
7 Westview Drive, Rochester, NH 03867
4beds
2,394sqft
Single Family Residence
Built in 1972
0.99 Acres Lot
$649,100 Zestimate®
$263/sqft
$3,135 Estimated rent
Home value
$649,100
$565,000 - $746,000
$3,135/mo
Zestimate® history
Loading...
Owner options
Explore your selling options
What's special
Welcome to 7 Westview Drive—a beautifully renovated 4-bedroom, 3-bath Gambrel set on 1.2 acres in a quiet neighborhood, offering over 2,100 square feet of thoughtfully updated living space. Inside, enjoy brand new flooring throughout, a modern kitchen with sleek cabinetry and finishes, and three fully refreshed bathrooms. The layout offers flexibility for remote work, guest space, or a bonus room. Step onto the new back deck and take in the peaceful backyard—perfect for hosting, relaxing, or watching vibrant sunsets in the evening. Out front, professionally designed landscaping creates standout curb appeal and is ideal for gardening enthusiasts. The property also features a long driveway and a two-car garage with brand new doors. Positioned near the end of a low-traffic street with a circular turnaround, the location offers peace and privacy while remaining close to shopping and major routes. Showings begin this week—don’t miss the opportunity to make this property yours.
Zillow last checked: 8 hours ago
Listing updated: July 03, 2025 at 08:38am
Listed by:
Jason Saphire,
www.HomeZu.com 877-249-5478
Bought with:
Jon McCormack
Duston Leddy Real Estate
Source: PrimeMLS,MLS#: 5040660
Facts & features
Interior
Bedrooms & bathrooms
- Bedrooms: 4
- Bathrooms: 3
- Full bathrooms: 2
- 1/2 bathrooms: 1
Heating
- Baseboard, Hot Water, Zoned, Stove
Cooling
- None
Appliances
- Included: Dishwasher, Microwave, Gas Range, Refrigerator
- Laundry: Laundry Hook-ups, 1st Floor Laundry, 2nd Floor Laundry
Features
- Flooring: Vinyl
- Windows: Screens
- Basement: Climate Controlled,Interior Entry
- Number of fireplaces: 1
- Fireplace features: 1 Fireplace
Interior area
- Total structure area: 2,394
- Total interior livable area: 2,394 sqft
- Finished area above ground: 2,128
- Finished area below ground: 266
Property
Parking
- Total spaces: 2
- Parking features: Paved, Driveway, Garage
- Garage spaces: 2
- Has uncovered spaces: Yes
Features
- Levels: 3
- Stories: 3
- Exterior features: Deck, Shed
- Frontage length: Road frontage: 207
Lot
- Size: 0.99 Acres
- Features: Landscaped
Details
- Parcel number: RCHEM0135B0036L0000
- Zoning description: R1
Construction
Type & style
- Home type: SingleFamily
- Architectural style: Gambrel
- Property subtype: Single Family Residence
Materials
- Wood Frame
- Foundation: Concrete
- Roof: Asphalt Shingle
Condition
- New construction: No
- Year built: 1972
Utilities & green energy
- Electric: 200+ Amp Service
- Sewer: Public Sewer at Street
- Utilities for property: Cable Available, Propane
Community & neighborhood
Security
- Security features: Carbon Monoxide Detector(s), Smoke Detector(s)
Location
- Region: Rochester
Price history
| Date | Event | Price |
|---|---|---|
| 7/1/2025 | Sold | $629,000+0.6%$263/sqft |
Source: | ||
| 6/3/2025 | Contingent | $625,000$261/sqft |
Source: | ||
| 5/14/2025 | Listed for sale | $625,000+61.5%$261/sqft |
Source: | ||
| 1/16/2025 | Sold | $387,000-13.8%$162/sqft |
Source: Public Record Report a problem | ||
| 10/18/2024 | Listing removed | $449,000$188/sqft |
Source: | ||
Public tax history
| Year | Property taxes | Tax assessment |
|---|---|---|
| 2024 | $6,111 +1.5% | $411,500 +76% |
| 2023 | $6,018 +1.8% | $233,800 |
| 2022 | $5,910 +3.1% | $233,800 +0.6% |
Find assessor info on the county website
Neighborhood: 03867
Nearby schools
GreatSchools rating
- 4/10William Allen SchoolGrades: K-5Distance: 1.4 mi
- 3/10Rochester Middle SchoolGrades: 6-8Distance: 1.7 mi
- 5/10Spaulding High SchoolGrades: 9-12Distance: 2.3 mi

Get pre-qualified for a loan
At Zillow Home Loans, we can pre-qualify you in as little as 5 minutes with no impact to your credit score.An equal housing lender. NMLS #10287.
