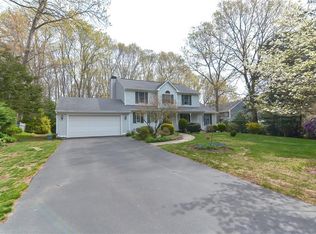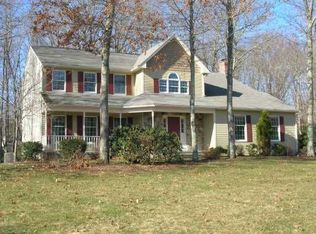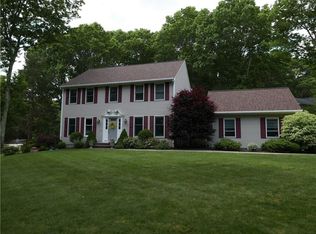Sold for $1,000,000 on 09/08/25
$1,000,000
7 Wickham Rd, North Kingstown, RI 02852
4beds
3,738sqft
Single Family Residence
Built in 1997
0.47 Acres Lot
$1,008,800 Zestimate®
$268/sqft
$4,908 Estimated rent
Home value
$1,008,800
$938,000 - $1.09M
$4,908/mo
Zestimate® history
Loading...
Owner options
Explore your selling options
What's special
Beautiful custom 4-5-bed colonial in desirable Wickford Highlands! Filled with natural light, this corner-lot home features a spacious floor plan with 3 full baths, two-car oversized garage, fenced in rear yard and vaulted ceilings. The property has been well maintained and beautifully landscaped, with recent upgrades including new primary full bath, new architectural shingle roof, energy-efficient recessed lighting throughout home, 5-zone underground irrigation and 4-camera 360 degree hardwired security system. The main level includes space suitable for a satellite office or overnight guest accommodation, a full bath with laundry hookup, hardwood floors and an open floor plan from the kitchen that provides a clear view of the beautiful stone-surround gas fireplace and living area. The second level comprises four bedrooms and two full baths. The primary bath has been completely remodeled with a low-iron glass shower enclosure, upscale dual vanity, wide plank flooring, floating shelves and a brand-new TOTO electric bidet toilet. Partially finished basement with heating and air conditioning for additional year-round living space. All systems, including the whole-house natural gas generator and central air conditioning units have been maintained annually. A super convenient location with immediate highway access. Close to shopping plazas, golf course, Wickford Commuter Rail System, Wickford Village, marinas and restaurants and excellent schools.
Zillow last checked: 8 hours ago
Listing updated: September 09, 2025 at 04:04pm
Listed by:
Donna Sabitoni 401-529-1204,
Re/Max Flagship, Inc.
Bought with:
Caitlin Pannone, RES.0042751
Real Broker, LLC
Source: StateWide MLS RI,MLS#: 1389970
Facts & features
Interior
Bedrooms & bathrooms
- Bedrooms: 4
- Bathrooms: 3
- Full bathrooms: 3
Primary bedroom
- Features: High Ceilings
- Level: Second
Bathroom
- Features: Ceiling Height 7 to 9 ft
- Level: First
Bathroom
- Features: Ceiling Height 7 to 9 ft
- Level: Second
Other
- Features: Ceiling Height 7 to 9 ft
- Level: Second
Other
- Features: Ceiling Height 7 to 9 ft
- Level: Second
Other
- Features: Ceiling Height 7 to 9 ft
- Level: Second
Dining room
- Features: Ceiling Height 7 to 9 ft
- Level: First
Florida room
- Features: High Ceilings
- Level: First
Great room
- Features: High Ceilings
- Level: First
Kitchen
- Features: Ceiling Height 7 to 9 ft
- Level: First
Other
- Features: Ceiling Height 7 to 9 ft
- Level: Lower
Office
- Features: Ceiling Height 7 to 9 ft
- Level: First
Recreation room
- Features: Ceiling Height 7 to 9 ft
- Level: Lower
Utility room
- Features: Ceiling Height 7 to 9 ft
- Level: Lower
Heating
- Natural Gas, Central Air, Forced Air, Gas Connected, Zoned
Cooling
- Central Air
Appliances
- Included: Gas Water Heater, Dishwasher, Dryer, Disposal, Microwave, Oven/Range, Refrigerator, Washer
Features
- Wall (Dry Wall), Bath w/ Shower, Bedroom, Dining Room, Eat In Kitchen, Exercise, Family Room, Full Bath, Kitchen, Laundry Area, Living Room, Master Bedroom w/ Bath, Office, Storage, Utility Room, Skylight, Stairs, Plumbing (Mixed), Insulation (Unknown), Ceiling Fan(s)
- Flooring: Ceramic Tile, Hardwood, Other, Vinyl, Carpet
- Doors: Storm Door(s)
- Windows: Insulated Windows, Storm Window(s), Skylight(s)
- Basement: Full,Interior and Exterior,Partially Finished,Bedroom(s),Laundry,Storage Space,Utility,Workout Room
- Attic: Attic Stairs
- Number of fireplaces: 1
- Fireplace features: Gas, Stone, Wood Burning, Zero Clearance
Interior area
- Total structure area: 2,938
- Total interior livable area: 3,738 sqft
- Finished area above ground: 2,938
- Finished area below ground: 800
Property
Parking
- Total spaces: 6
- Parking features: Attached, Garage Door Opener, Driveway
- Attached garage spaces: 2
- Has uncovered spaces: Yes
Features
- Patio & porch: Deck, Patio
- Spa features: Hot Tub
- Fencing: Fenced
Lot
- Size: 0.47 Acres
- Features: Corner Lot, Sprinklers
Details
- Additional structures: Outbuilding
- Parcel number: NKINM111B057
- Zoning: NRC
- Special conditions: Conventional/Market Value
- Other equipment: Hot Tub
Construction
Type & style
- Home type: SingleFamily
- Architectural style: Colonial
- Property subtype: Single Family Residence
Materials
- Dry Wall, Clapboard, Shingles, Wood
- Foundation: Concrete Perimeter
Condition
- New construction: No
- Year built: 1997
Utilities & green energy
- Electric: 150 Amp Service, Circuit Breakers, Generator, Individual Meter, Underground
- Sewer: Septic Tank
- Water: Individual Meter, Municipal, Public
- Utilities for property: Underground Utilities, Water Connected
Community & neighborhood
Community
- Community features: Near Public Transport, Commuter Bus, Golf, Highway Access, Marina, Public School, Railroad, Recreational Facilities, Restaurants, Schools, Near Shopping, Tennis
Location
- Region: North Kingstown
- Subdivision: Wickford Highlands
HOA & financial
HOA
- Has HOA: No
- HOA fee: $350 annually
Price history
| Date | Event | Price |
|---|---|---|
| 9/8/2025 | Sold | $1,000,000+2.6%$268/sqft |
Source: | ||
| 9/2/2025 | Pending sale | $975,000$261/sqft |
Source: | ||
| 8/7/2025 | Contingent | $975,000$261/sqft |
Source: | ||
| 7/22/2025 | Listed for sale | $975,000+18.6%$261/sqft |
Source: | ||
| 9/5/2023 | Sold | $822,000-1%$220/sqft |
Source: | ||
Public tax history
| Year | Property taxes | Tax assessment |
|---|---|---|
| 2025 | $9,937 +7.7% | $900,100 +39.9% |
| 2024 | $9,226 | $643,400 |
| 2023 | $9,226 +2% | $643,400 |
Find assessor info on the county website
Neighborhood: 02852
Nearby schools
GreatSchools rating
- 8/10Stony Lane Elementary SchoolGrades: K-5Distance: 1.4 mi
- 7/10Davisville Middle SchoolGrades: 6-8Distance: 3.4 mi
- 8/10North Kingstown Senior High SchoolGrades: 9-12Distance: 3.5 mi

Get pre-qualified for a loan
At Zillow Home Loans, we can pre-qualify you in as little as 5 minutes with no impact to your credit score.An equal housing lender. NMLS #10287.
Sell for more on Zillow
Get a free Zillow Showcase℠ listing and you could sell for .
$1,008,800
2% more+ $20,176
With Zillow Showcase(estimated)
$1,028,976

