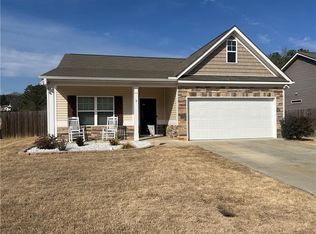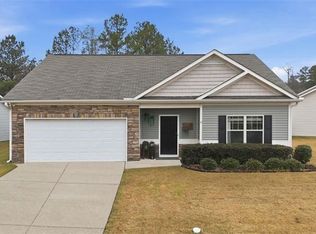Closed
$262,000
7 Willowrun Dr SW, Rome, GA 30165
3beds
1,418sqft
Single Family Residence
Built in 2019
7,840.8 Square Feet Lot
$263,700 Zestimate®
$185/sqft
$1,844 Estimated rent
Home value
$263,700
$235,000 - $298,000
$1,844/mo
Zestimate® history
Loading...
Owner options
Explore your selling options
What's special
MOTIVATED SELLER'S! BRING OFFERS! PRICE REDUCTION! MOTIVATED SELLER! Move in Ready! Absolutely immaculate, inviting 3 bedroom, 2 full bath with fresh paint throughout and updated flooring. Beautiful kitchen with large island great for entertaining and open to the dining area and family room, oversized master with tray ceiling with a large walk-in closet and stunning on-suite bathroom; split bedroom plan perfect for families, roommates, or work-from-homers. Home features upscale cabinets and countertops, beautiful doors and finishes, and still has the new-home smell. Extra storage in the 2 car garage and attic area. Beautiful fenced level backyard hosting apple, pear and peach trees. Great location close to schools, shops and restaurants. Let's get you scheduled for a tour today! Preferred lender is Josiah Burdge with Anchor Mortgage and preferred closing attorney Perrie & Associates, they will travel to Rome, Ga to make closing easier for buyers! Make this adorable home yours!
Zillow last checked: 8 hours ago
Listing updated: August 29, 2024 at 07:57am
Listed by:
Lisa Cox 770-656-0669,
Atlanta Communities
Bought with:
Tammy M Casey, 305651
Elite Group Georgia
Source: GAMLS,MLS#: 10235294
Facts & features
Interior
Bedrooms & bathrooms
- Bedrooms: 3
- Bathrooms: 2
- Full bathrooms: 2
- Main level bathrooms: 2
- Main level bedrooms: 3
Kitchen
- Features: Kitchen Island, Pantry, Walk-in Pantry
Heating
- Electric, Central
Cooling
- Ceiling Fan(s), Central Air
Appliances
- Included: Dishwasher, Microwave, Refrigerator
- Laundry: In Kitchen
Features
- Tray Ceiling(s), Walk-In Closet(s), Master On Main Level, Split Bedroom Plan
- Flooring: Hardwood, Carpet, Other
- Windows: Double Pane Windows
- Basement: None
- Attic: Pull Down Stairs
- Has fireplace: No
- Common walls with other units/homes: No Common Walls
Interior area
- Total structure area: 1,418
- Total interior livable area: 1,418 sqft
- Finished area above ground: 1,418
- Finished area below ground: 0
Property
Parking
- Total spaces: 2
- Parking features: Attached, Garage Door Opener, Garage, Kitchen Level
- Has attached garage: Yes
Features
- Levels: One
- Stories: 1
- Patio & porch: Patio
- Exterior features: Other
- Fencing: Fenced,Back Yard,Wood
- Body of water: None
Lot
- Size: 7,840 sqft
- Features: Level, Private
Details
- Parcel number: H14X 412A
Construction
Type & style
- Home type: SingleFamily
- Architectural style: Brick Front,Craftsman,Ranch
- Property subtype: Single Family Residence
Materials
- Vinyl Siding
- Foundation: Slab
- Roof: Composition
Condition
- Resale
- New construction: No
- Year built: 2019
Utilities & green energy
- Sewer: Public Sewer
- Water: Public
- Utilities for property: Cable Available, Electricity Available, Natural Gas Available, Sewer Available, Water Available
Green energy
- Energy efficient items: Thermostat
Community & neighborhood
Community
- Community features: Walk To Schools, Near Shopping
Location
- Region: Rome
- Subdivision: Berwick West
HOA & financial
HOA
- Has HOA: Yes
- HOA fee: $175 annually
- Services included: Maintenance Grounds
Other
Other facts
- Listing agreement: Exclusive Right To Sell
Price history
| Date | Event | Price |
|---|---|---|
| 7/10/2024 | Sold | $262,000-2.9%$185/sqft |
Source: | ||
| 6/12/2024 | Pending sale | $269,900$190/sqft |
Source: | ||
| 5/17/2024 | Price change | $269,900-1.8%$190/sqft |
Source: | ||
| 2/11/2024 | Price change | $274,900-1.8%$194/sqft |
Source: | ||
| 1/6/2024 | Price change | $279,900-6.7%$197/sqft |
Source: | ||
Public tax history
Tax history is unavailable.
Neighborhood: 30165
Nearby schools
GreatSchools rating
- 6/10Alto Park Elementary SchoolGrades: PK-4Distance: 0.9 mi
- 7/10Coosa High SchoolGrades: 8-12Distance: 3.3 mi
- 8/10Coosa Middle SchoolGrades: 5-7Distance: 3.4 mi
Schools provided by the listing agent
- Elementary: Alto Park
- Middle: Coosa
- High: Coosa
Source: GAMLS. This data may not be complete. We recommend contacting the local school district to confirm school assignments for this home.
Get pre-qualified for a loan
At Zillow Home Loans, we can pre-qualify you in as little as 5 minutes with no impact to your credit score.An equal housing lender. NMLS #10287.

