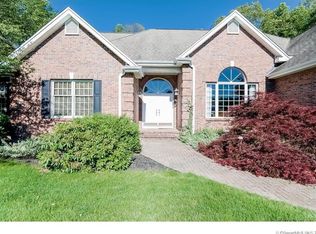Sold for $645,000
$645,000
7 Wind Swept Hill Road, Wallingford, CT 06492
3beds
2,855sqft
Single Family Residence
Built in 1995
3.14 Acres Lot
$810,500 Zestimate®
$226/sqft
$4,530 Estimated rent
Home value
$810,500
$762,000 - $867,000
$4,530/mo
Zestimate® history
Loading...
Owner options
Explore your selling options
What's special
Situated on over 3 acres, this expansive brick ranch could be your dream home. Enter this custom home and view the open great room with vaulted ceilings, skylights, fireplace, French doors that open to the back patio, gorgeous hardwood floors and easy access to the gracious dining room. The kitchen / family room is a wonderful space for everyday living but also fabulous for entertaining. There is an oversized island, great counter space / cabinetry, stainless appliances, granite counters, vaulted ceilings and hardwood floors. The family room area includes a woodburning fireplace, eating area and half bath. Also located on this side of the home is access to the two car garage, laundry room and second floor. The bedroom wing includes a primary bedroom with sitting area, walk-in closet, large bath with double sinks, whirlpool tub, and stall shower. Two additional bedrooms plus 1.5 baths complete the bedroom wing. All bedrooms include hardwood floors. Hydro air heating / central air with two air handlers / condensers, 400-amp electric for all your power needs. Central vac, enormous basement, quality construction, expansion possibilities on the second floor are just a few of the extras. Close to highway yet private area. Close to Paradise Vineyards, Choate and more. Come make this your new home. FINAL & BEST OFFER DUE BY TUESDAY, FEBRUARY 14 at 4:00 PM.
Zillow last checked: 8 hours ago
Listing updated: April 28, 2023 at 05:57pm
Listed by:
Eileen Smith 203-415-5538,
Pearce Real Estate 203-265-4866
Bought with:
Steven Miller, REB.0468686
KW Legacy Partners
Source: Smart MLS,MLS#: 170549033
Facts & features
Interior
Bedrooms & bathrooms
- Bedrooms: 3
- Bathrooms: 4
- Full bathrooms: 2
- 1/2 bathrooms: 2
Primary bedroom
- Features: Double-Sink, Full Bath, Hardwood Floor, Skylight, Walk-In Closet(s)
- Level: Main
- Area: 357 Square Feet
- Dimensions: 17 x 21
Bedroom
- Features: Hardwood Floor
- Level: Main
- Area: 144 Square Feet
- Dimensions: 12 x 12
Bedroom
- Features: Hardwood Floor
- Level: Main
- Area: 168 Square Feet
- Dimensions: 12 x 14
Dining room
- Features: Hardwood Floor
- Level: Main
- Area: 225 Square Feet
- Dimensions: 15 x 15
Family room
- Features: Fireplace, Hardwood Floor
- Level: Main
- Area: 209 Square Feet
- Dimensions: 11 x 19
Kitchen
- Features: Dining Area, Granite Counters, Hardwood Floor, Kitchen Island, Skylight, Vaulted Ceiling(s)
- Level: Main
- Area: 323 Square Feet
- Dimensions: 17 x 19
Living room
- Features: Cathedral Ceiling(s), Fireplace, French Doors, Hardwood Floor, Skylight
- Level: Main
- Area: 504 Square Feet
- Dimensions: 21 x 24
Other
- Features: Hardwood Floor
- Level: Upper
- Area: 240 Square Feet
- Dimensions: 12 x 20
Heating
- Hydro Air, Zoned, Oil
Cooling
- Central Air
Appliances
- Included: Electric Cooktop, Oven, Microwave, Refrigerator, Dishwasher, Disposal, Washer, Dryer, Water Heater, Humidifier
- Laundry: Main Level
Features
- Entrance Foyer
- Windows: Thermopane Windows
- Basement: Full,Unfinished,Concrete
- Attic: Walk-up,Finished,Storage
- Number of fireplaces: 2
Interior area
- Total structure area: 2,855
- Total interior livable area: 2,855 sqft
- Finished area above ground: 2,855
Property
Parking
- Total spaces: 2
- Parking features: Attached, Garage Door Opener, Asphalt
- Attached garage spaces: 2
- Has uncovered spaces: Yes
Features
- Exterior features: Rain Gutters
Lot
- Size: 3.14 Acres
- Features: Cul-De-Sac, Subdivided, Few Trees, Sloped
Details
- Additional structures: Shed(s)
- Parcel number: 2054234
- Zoning: RU120
Construction
Type & style
- Home type: SingleFamily
- Architectural style: Ranch
- Property subtype: Single Family Residence
Materials
- Brick
- Foundation: Concrete Perimeter
- Roof: Asphalt
Condition
- New construction: No
- Year built: 1995
Utilities & green energy
- Sewer: Septic Tank
- Water: Well
- Utilities for property: Underground Utilities, Cable Available
Green energy
- Energy efficient items: Windows
Community & neighborhood
Security
- Security features: Security System
Location
- Region: Wallingford
Price history
| Date | Event | Price |
|---|---|---|
| 4/28/2023 | Sold | $645,000+4.2%$226/sqft |
Source: | ||
| 3/2/2023 | Contingent | $619,000$217/sqft |
Source: | ||
| 2/10/2023 | Listed for sale | $619,000+12.5%$217/sqft |
Source: | ||
| 7/19/2017 | Listing removed | $549,999$193/sqft |
Source: Calcagni Real Estate #N10191886 Report a problem | ||
| 5/31/2017 | Price change | $549,999-2.7%$193/sqft |
Source: Calcagni Real Estate #N10191886 Report a problem | ||
Public tax history
| Year | Property taxes | Tax assessment |
|---|---|---|
| 2025 | $13,618 +11.6% | $564,600 +41.9% |
| 2024 | $12,200 +4.5% | $397,900 |
| 2023 | $11,674 +8% | $397,900 +6.8% |
Find assessor info on the county website
Neighborhood: 06492
Nearby schools
GreatSchools rating
- 5/10Rock Hill SchoolGrades: 3-5Distance: 1.3 mi
- 6/10Dag Hammarskjold Middle SchoolGrades: 6-8Distance: 2.8 mi
- 6/10Lyman Hall High SchoolGrades: 9-12Distance: 2.8 mi
Get pre-qualified for a loan
At Zillow Home Loans, we can pre-qualify you in as little as 5 minutes with no impact to your credit score.An equal housing lender. NMLS #10287.
Sell for more on Zillow
Get a Zillow Showcase℠ listing at no additional cost and you could sell for .
$810,500
2% more+$16,210
With Zillow Showcase(estimated)$826,710
