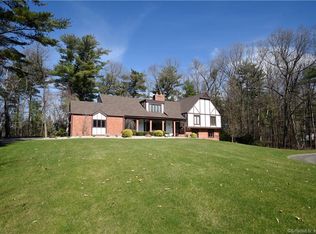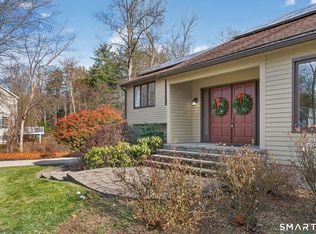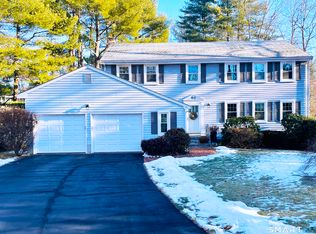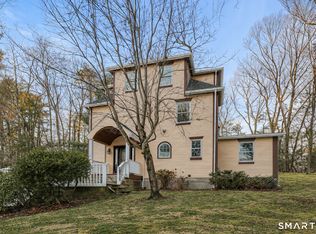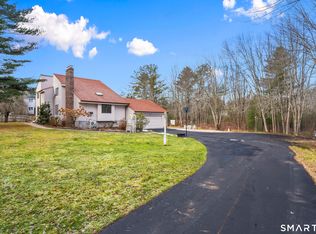Move-in ready and beautifully refreshed, this stunning Colonial has been completely remodeled and freshly painted from top to bottom. Just unpack your bags and settle right in. Boasting 2,700 square feet of sun-drenched living space-plus an additional 750 square feet in the finished lower level-this home offers room to spread out and thrive. The first floor showcases gleaming hardwood floors, a formal dining room, and three generously sized gathering spaces: a cozy family room with a fireplace, a bright living room with a bow window, and a spacious recreation room just off the kitchen which connects directly to the attached two-car garage. The sleek all-white kitchen is a chef's dream, featuring crisp white cabinetry, stainless steel appliances, quartz countertops, a double basin sink, and a breakfast nook with sliding doors that lead out to the deck-ideal for morning coffee or evening meals. Upstairs, retreat to the luxurious primary suite complete with a walk-in closet and a spa-like ensuite bath featuring dual sinks, a soaking tub, and a roomy walk-in shower. Three additional bedrooms and an updated hall bath round out the second level. The finished lower level offers an expansive bonus space-perfect for a media lounge, hobby room, or home gym. Situated on nearly an acre of land and just minutes from Avon's vibrant shopping and dining scene, this home is an exceptional find. Don't wait-schedule your visit today!
For sale
$570,000
7 Woodmont Road, Avon, CT 06001
4beds
3,668sqft
Est.:
Single Family Residence
Built in 1985
0.92 Acres Lot
$-- Zestimate®
$155/sqft
$-- HOA
What's special
Spa-like ensuite bathSoaking tubDual sinksBreakfast nookQuartz countertopsExpansive bonus spaceSpacious recreation room
- 82 days |
- 3,853 |
- 237 |
Zillow last checked: 8 hours ago
Listing updated: January 14, 2026 at 11:42am
Listed by:
Pia Ciccone Team,
Rob Saelens (860)878-1607,
Berkshire Hathaway NE Prop. 860-677-4949,
Co-Listing Agent: Pia Ciccone 860-573-4026,
Berkshire Hathaway NE Prop.
Source: Smart MLS,MLS#: 24136559
Tour with a local agent
Facts & features
Interior
Bedrooms & bathrooms
- Bedrooms: 4
- Bathrooms: 3
- Full bathrooms: 2
- 1/2 bathrooms: 1
Primary bedroom
- Features: Remodeled, Balcony/Deck, Bedroom Suite, Full Bath, Walk-In Closet(s), Laminate Floor
- Level: Upper
- Area: 255 Square Feet
- Dimensions: 15 x 17
Bedroom
- Features: Laminate Floor
- Level: Upper
- Area: 180 Square Feet
- Dimensions: 12 x 15
Bedroom
- Features: Laminate Floor
- Level: Upper
- Area: 130 Square Feet
- Dimensions: 10 x 13
Bedroom
- Features: Laminate Floor
- Level: Upper
- Area: 117 Square Feet
- Dimensions: 9 x 13
Dining room
- Features: Hardwood Floor
- Level: Main
- Area: 144 Square Feet
- Dimensions: 12 x 12
Family room
- Features: Balcony/Deck, Fireplace, Sliders, Hardwood Floor
- Level: Main
- Area: 325 Square Feet
- Dimensions: 13 x 25
Kitchen
- Features: Remodeled, Breakfast Nook, Quartz Counters, Double-Sink, Kitchen Island, Hardwood Floor
- Level: Main
- Area: 216 Square Feet
- Dimensions: 12 x 18
Living room
- Features: Bay/Bow Window, Hardwood Floor
- Level: Main
- Area: 238 Square Feet
- Dimensions: 14 x 17
Rec play room
- Features: Laminate Floor
- Level: Main
- Area: 247 Square Feet
- Dimensions: 13 x 19
Rec play room
- Features: Wall/Wall Carpet
- Level: Lower
- Area: 754 Square Feet
- Dimensions: 26 x 29
Heating
- Hot Water, Oil
Cooling
- Central Air
Appliances
- Included: Oven/Range, Microwave, Range Hood, Refrigerator, Dishwasher, Disposal, Washer, Dryer, Electric Water Heater, Water Heater
- Laundry: Upper Level
Features
- Wired for Data, Open Floorplan
- Windows: Thermopane Windows
- Basement: Full,Partially Finished
- Attic: Access Via Hatch
- Has fireplace: No
Interior area
- Total structure area: 3,668
- Total interior livable area: 3,668 sqft
- Finished area above ground: 2,690
- Finished area below ground: 978
Property
Parking
- Total spaces: 2
- Parking features: Attached, Garage Door Opener
- Attached garage spaces: 2
Lot
- Size: 0.92 Acres
- Features: Subdivided, Few Trees, Level
Details
- Parcel number: 438358
- Zoning: R40
Construction
Type & style
- Home type: SingleFamily
- Architectural style: Colonial
- Property subtype: Single Family Residence
Materials
- Clapboard
- Foundation: Concrete Perimeter
- Roof: Asphalt
Condition
- New construction: No
- Year built: 1985
Utilities & green energy
- Sewer: Septic Tank
- Water: Public
Green energy
- Energy efficient items: Thermostat, Windows
Community & HOA
Community
- Features: Health Club, Medical Facilities, Shopping/Mall
HOA
- Has HOA: No
Location
- Region: Avon
Financial & listing details
- Price per square foot: $155/sqft
- Tax assessed value: $380,350
- Annual tax amount: $11,696
- Date on market: 10/28/2025
Estimated market value
Not available
Estimated sales range
Not available
Not available
Price history
Price history
| Date | Event | Price |
|---|---|---|
| 10/28/2025 | Listed for sale | $570,000-4.8%$155/sqft |
Source: | ||
| 10/10/2025 | Listing removed | $599,000$163/sqft |
Source: | ||
| 7/22/2025 | Price change | $599,000-4.9%$163/sqft |
Source: | ||
| 7/10/2025 | Listed for sale | $630,000+127.4%$172/sqft |
Source: | ||
| 5/9/2001 | Sold | $277,000-1.9%$76/sqft |
Source: | ||
Public tax history
Public tax history
| Year | Property taxes | Tax assessment |
|---|---|---|
| 2025 | $11,696 +23.9% | $380,350 +19.5% |
| 2024 | $9,438 +4.1% | $318,200 +24.2% |
| 2023 | $9,069 +2.2% | $256,270 |
Find assessor info on the county website
BuyAbility℠ payment
Est. payment
$3,921/mo
Principal & interest
$2695
Property taxes
$1026
Home insurance
$200
Climate risks
Neighborhood: 06001
Nearby schools
GreatSchools rating
- 7/10Pine Grove SchoolGrades: K-4Distance: 2.6 mi
- 9/10Avon Middle SchoolGrades: 7-8Distance: 1.3 mi
- 10/10Avon High SchoolGrades: 9-12Distance: 1.9 mi
Schools provided by the listing agent
- Elementary: Pine Grove
- High: Avon
Source: Smart MLS. This data may not be complete. We recommend contacting the local school district to confirm school assignments for this home.
- Loading
- Loading
