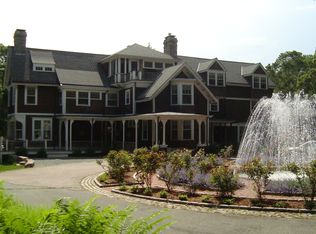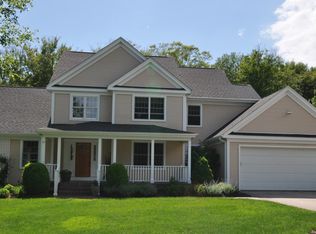Sold for $1,575,000
$1,575,000
70 A Broad Rock Rd, Wakefield, RI 02879
8beds
7,162sqft
Single Family Residence
Built in 1882
2.89 Acres Lot
$1,575,100 Zestimate®
$220/sqft
$3,901 Estimated rent
Home value
$1,575,100
$1.48M - $1.67M
$3,901/mo
Zestimate® history
Loading...
Owner options
Explore your selling options
What's special
A rare compound, "The Acorns", Circa 1882 Queen Anne shingle style residence that’s been beautifully restored throughout to capture details from the late Victorian era. An entertainer’s dream come true with tremendous indoor/outdoor spaces large enough for any size gathering. The exquisite grounds of almost 3 acres offer a pastoral setting surrounded by nature and feature tranquil gardens, a patio, fire pit and outdoor shower. Suffused with character and natural light, this family home is a harmonious blend of original detailing and bespoke upgrading. Showcases six fireplaces, 12 ft. ceilings and a gourmet kitchen boasting top-of-the-line appliances, well-equipped for hosting family & friends. Separate guest quarters and a three-car garage complete this country estate. For all its supreme seclusion, this property offers easy access to local beaches, restaurants and shopping making it the perfect combination of convenience and privacy.
Zillow last checked: 8 hours ago
Listing updated: December 19, 2025 at 07:40am
Listed by:
Dan Harding 401-954-1850,
Lila Delman Compass,
Eric Kirton 401-743-2744,
Lila Delman Compass
Bought with:
The Local Group
Lila Delman Compass
Source: StateWide MLS RI,MLS#: 1396270
Facts & features
Interior
Bedrooms & bathrooms
- Bedrooms: 8
- Bathrooms: 9
- Full bathrooms: 7
- 1/2 bathrooms: 2
Bathroom
- Features: Bath w Tub, Bath w Shower Stall, Bath w Tub & Shower
Heating
- Natural Gas, Central Air
Cooling
- Central Air
Appliances
- Included: Gas Water Heater, Dishwasher, Dryer, Exhaust Fan, Range Hood, Microwave, Oven/Range, Refrigerator, Washer
Features
- Wall (Plaster), Wet Bar, Plumbing (Copper), Plumbing (PEX), Plumbing (PVC), Insulation (Ceiling), Insulation (Walls), Ceiling Fan(s)
- Flooring: Ceramic Tile, Hardwood, Parquet
- Basement: Full,Interior and Exterior,Partially Finished,Bath/Stubbed,Family Room,Kitchen,Playroom,Storage Space,Utility,Work Shop,Workout Room
- Attic: Attic Stairs
- Number of fireplaces: 6
- Fireplace features: Tile, Wood Burning, Wood Insert
Interior area
- Total structure area: 7,162
- Total interior livable area: 7,162 sqft
- Finished area above ground: 7,162
- Finished area below ground: 0
Property
Parking
- Total spaces: 13
- Parking features: Integral, Driveway
- Attached garage spaces: 3
- Has uncovered spaces: Yes
Features
- Patio & porch: Deck, Patio, Porch
- Fencing: Fenced
Lot
- Size: 2.89 Acres
- Features: Secluded
Details
- Additional structures: Guest House, Outbuilding
- Zoning: R-20
- Special conditions: Conventional/Market Value
- Other equipment: Cable TV, Wood Stove
Construction
Type & style
- Home type: SingleFamily
- Architectural style: Victorian
- Property subtype: Single Family Residence
Materials
- Plaster, Shingles, Wood
- Foundation: Concrete Perimeter, Stone
Condition
- New construction: No
- Year built: 1882
Utilities & green energy
- Electric: 400 Amps, Circuit Breakers, Underground
- Utilities for property: Underground Utilities, Sewer Connected, Water Connected
Community & neighborhood
Security
- Security features: Security System Owned
Community
- Community features: Near Public Transport, Commuter Bus, Golf, Highway Access, Hospital, Interstate, Marina
Location
- Region: Wakefield
- Subdivision: Wakefield
Price history
| Date | Event | Price |
|---|---|---|
| 12/19/2025 | Sold | $1,575,000-1.3%$220/sqft |
Source: | ||
| 10/28/2025 | Pending sale | $1,595,000$223/sqft |
Source: | ||
| 10/13/2025 | Contingent | $1,595,000$223/sqft |
Source: | ||
| 10/8/2025 | Listed for sale | $1,595,000-33.1%$223/sqft |
Source: | ||
| 10/2/2025 | Listing removed | $2,385,000$333/sqft |
Source: | ||
Public tax history
Tax history is unavailable.
Neighborhood: Wakefield
Nearby schools
GreatSchools rating
- 7/10Broad Rock Middle SchoolGrades: 5-6Distance: 0.5 mi
- NACurtis Corner Middle SchoolGrades: 7-8Distance: 1.8 mi
- 8/10South Kingstown High SchoolGrades: 9-12Distance: 0.4 mi
Get a cash offer in 3 minutes
Find out how much your home could sell for in as little as 3 minutes with a no-obligation cash offer.
Estimated market value$1,575,100
Get a cash offer in 3 minutes
Find out how much your home could sell for in as little as 3 minutes with a no-obligation cash offer.
Estimated market value
$1,575,100

