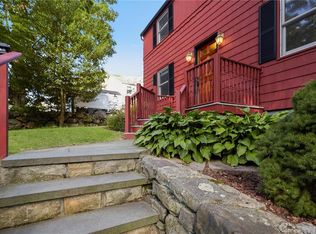Sold for $800,000
$800,000
70 Alton Road, Stamford, CT 06906
3beds
1,900sqft
Single Family Residence
Built in 1954
0.59 Acres Lot
$812,400 Zestimate®
$421/sqft
$4,722 Estimated rent
Maximize your home sale
Get more eyes on your listing so you can sell faster and for more.
Home value
$812,400
$731,000 - $902,000
$4,722/mo
Zestimate® history
Loading...
Owner options
Explore your selling options
What's special
Welcome to 70 Alton Road - a modern, fully updated home tucked away on a quiet, sought-after street in Stamford's mid-city. This charming 3-bedroom, 2-bath residence offers a rare blend of convenience and tranquility, just a short walk to the Glenbrook train station, schools, shops, and places of worship. Set on over half an acre of beautifully landscaped property, there's plenty of room to entertain, relax, or even plan for a future pool (city water/sewer - no septic concerns!). Step inside to find freshly painted interiors and exteriors in designer-selected shades of gray, paired with stunning white oak hardwood floors that shine throughout. The bright living room features a cozy fireplace and custom built-ins. The brand-new kitchen showcases quartz countertops, all new cabinetry, stainless steel appliances, porcelain tile flooring, and recessed lighting. One of the bathrooms has been completely renovated with a clean, modern design. Central air, gas heat, newer windows, an attached garage, and a large deck complete this move-in ready home that blends style, comfort, and practicality.---------Highest & Best by Monday 8/4 @ 5pm. Highest & Best by Monday 8/4 @ 5pm.
Zillow last checked: 8 hours ago
Listing updated: September 09, 2025 at 08:10am
Listed by:
Navarro Team at Keller Williams Realty,
Emiliano Navarro 203-803-0932,
Keller Williams Realty 203-429-4020
Bought with:
Jonathan Makovsky, REB.0791788
Compass Connecticut, LLC
Source: Smart MLS,MLS#: 24114132
Facts & features
Interior
Bedrooms & bathrooms
- Bedrooms: 3
- Bathrooms: 2
- Full bathrooms: 2
Primary bedroom
- Features: Hardwood Floor
- Level: Main
Bedroom
- Features: Hardwood Floor
- Level: Main
Bedroom
- Features: Hardwood Floor
- Level: Main
Bathroom
- Features: Remodeled, Double-Sink, Tub w/Shower, Tile Floor
- Level: Main
Dining room
- Features: Bay/Bow Window, Hardwood Floor
- Level: Main
Family room
- Features: Remodeled, Wet Bar, Vinyl Floor
- Level: Lower
Kitchen
- Features: Quartz Counters, Tile Floor
- Level: Main
Living room
- Features: Fireplace, Sliders, Hardwood Floor
- Level: Main
Heating
- Forced Air, Natural Gas
Cooling
- Central Air
Appliances
- Included: Electric Range, Microwave, Refrigerator, Dishwasher, Gas Water Heater, Tankless Water Heater
- Laundry: Lower Level
Features
- Basement: Full,Heated,Finished,Cooled,Interior Entry,Walk-Out Access,Liveable Space
- Attic: Storage,Pull Down Stairs
- Number of fireplaces: 1
Interior area
- Total structure area: 1,900
- Total interior livable area: 1,900 sqft
- Finished area above ground: 1,900
Property
Parking
- Total spaces: 1
- Parking features: Attached
- Attached garage spaces: 1
Features
- Patio & porch: Deck
- Waterfront features: Beach Access
Lot
- Size: 0.59 Acres
- Features: Corner Lot, Wooded
Details
- Parcel number: 319524
- Zoning: R75
Construction
Type & style
- Home type: SingleFamily
- Architectural style: Ranch
- Property subtype: Single Family Residence
Materials
- Wood Siding
- Foundation: Block, Concrete Perimeter
- Roof: Asphalt
Condition
- New construction: No
- Year built: 1954
Utilities & green energy
- Sewer: Public Sewer
- Water: Public
Community & neighborhood
Location
- Region: Stamford
Price history
| Date | Event | Price |
|---|---|---|
| 9/9/2025 | Sold | $800,000+8.5%$421/sqft |
Source: | ||
| 8/27/2025 | Pending sale | $737,000$388/sqft |
Source: | ||
| 7/31/2025 | Listed for sale | $737,000+51.6%$388/sqft |
Source: | ||
| 10/24/2019 | Sold | $486,000-2.8%$256/sqft |
Source: | ||
| 9/10/2019 | Pending sale | $499,900$263/sqft |
Source: Keller Williams Prestige Prop. #170227416 Report a problem | ||
Public tax history
| Year | Property taxes | Tax assessment |
|---|---|---|
| 2025 | $9,372 +2.6% | $394,780 |
| 2024 | $9,135 -6.9% | $394,780 |
| 2023 | $9,814 +15.1% | $394,780 +23.8% |
Find assessor info on the county website
Neighborhood: Belltown
Nearby schools
GreatSchools rating
- 4/10Julia A. Stark SchoolGrades: K-5Distance: 0.6 mi
- 3/10Dolan SchoolGrades: 6-8Distance: 0.3 mi
- 2/10Stamford High SchoolGrades: 9-12Distance: 0.9 mi

Get pre-qualified for a loan
At Zillow Home Loans, we can pre-qualify you in as little as 5 minutes with no impact to your credit score.An equal housing lender. NMLS #10287.
