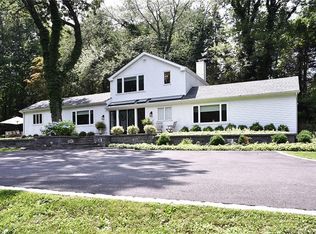Tucked away at the end of a private lane close to town this 4 bedroom home with an open floor plan features vaulted ceilings in the foyer, living room, kitchen, den, and master bedroom. Attractive fieldstone fireplaces highlight the living room, family room and master bedroom. The dramatic wide foyer make a wonderful home for entertaining. The spacious bright kitchen has a high ceiling, beams, bay window with built-in desk area, and French doors leading to multiple decks overlooking lawns and mature plantings. A family room with fireplace and wet bar, a formal dining room and a den/study with built-in bookcases are on the main level. The master bedroom is up a wide wood spiral staircase. 3 bedrooms are on the lower level all w/wide windows.
This property is off market, which means it's not currently listed for sale or rent on Zillow. This may be different from what's available on other websites or public sources.
