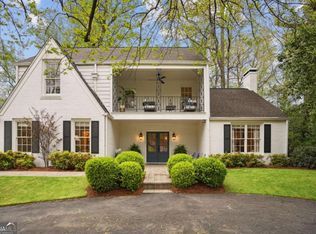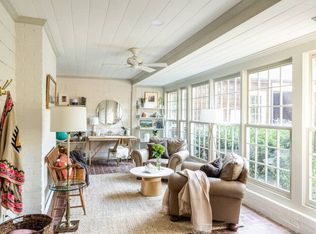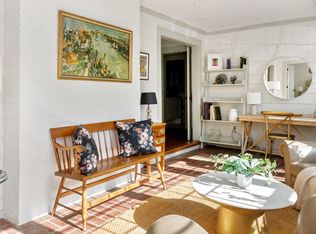Located in Ansley Park, Atlanta's premier intown neighborhood, and close to everything exciting Atlanta has to offer, your new home awaits! You will notice the exquisitely appointed interior showcased on 3 levels including formal and casual spaces perfect for family life and entertaining. On the main level you will find a gracious entry, spacious and light-filled living room with bow window, dining room with Circa chandelier, owner's suite with office and fantastic bathroom with frameless glass shower and heated floors(!), half bath off the the hall with custom vanity, and the FABULOUS kitchen with Bulthaup cabinetry and ALL the goodies, including SubZero refrigerator, 4 additional under-counter SubZero refrigerator drawers, 80+ bottle SubZero wine refrigerator, Gaggenau Stove, Miele oven and warming drawer, Miele steam oven, built-in microwave, 3 Franke sinks (2 have disposalls), Franke instant hot water dispenser, custom built-in banquette with built-in storage and shelving, recessed halogen lighting. This over-the-top kitchen opens onto the spacious deck overlooking the rear yard -- perfect for entertaining. Upstairs you will find 3 generous size bedrooms and a gorgeous bathroom with custom cabinetry and heated floors(!). The lower level offers so much more than one might expect, including: bedroom, full bathroom with frameless glass shower and custom cabinetry and (you guessed it) heated floors(!), large closet with custom shelving great for out of season storage, a TV/Media room area perfect for watching movies or your favorite games, a spacious lounge/bar area with seating area and 2 under-counter refrigerator drawers and under-counter SubZero ice maker and sink with disposall and Miele dishwasher, ANOTHER fantastic kitchen that has Viking refrigerator, Miele dishwasher, custom cabinetry, 126 bottle wine storage works perfectly with the outdoor kitchen/ grill area -- that is part of the covered outdoor terrace with TV and sound. This outdoor terrace is truly the perfect place to watch all of your favorite sporting events (or movies!) while cooking up the perfect outdoor meal! It doesn't get any better than this! The fenced rear yard is a perfect oasis right in the middle of this bustling city -- at the edge of the rear yard one will find a stone terrace for relaxing -- and follow the stone steps below to find another stone terrace that could be your new urban Zen garden. Additional features include extensive AV wiring and speakers inside and outside the home with individual room/area controls, slate roof, irrigation system, outdoor mosquito misting system -- and MORE. Please call Shane for private showing: 404-547-1551 or shanethomas1@gmail.com.
This property is off market, which means it's not currently listed for sale or rent on Zillow. This may be different from what's available on other websites or public sources.


