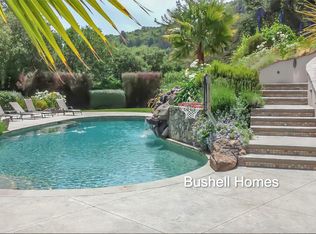Sold for $1,850,000
$1,850,000
70 Black Log Road, Kentfield, CA 94904
4beds
2,678sqft
Single Family Residence
Built in 1980
0.34 Acres Lot
$2,506,700 Zestimate®
$691/sqft
$7,177 Estimated rent
Home value
$2,506,700
$2.23M - $2.81M
$7,177/mo
Zestimate® history
Loading...
Owner options
Explore your selling options
What's special
Great Value for this Stunning Home in Kentfield. Welcome to 70 Black Log Rd. Prime Kentfield location. This two level home offers a cool vibe with beautiful serene views, privacy, designed with natural light through-out and an ideal floor plan. The upper level features an absolutely stunning, sun-filled, generous scale open concept living and dining room with soaring ceilings,fireplace, custom built-ins, and walls of glass to capture the beautiful expansive views of the surrounding hills providing a seamless indoor/outdoor flow. In addition the upper level has a lovely primary suite with a fireplace, plus a bedroom/office and guest bath. The kitchen features a breakfast area, ample cabinetry and counter space, a large pantry and opens to a private, expansive deck with built-in seating perfect for enjoying dining al-fresco and entertaining intimate and large gatherings. As you enter the front door on the main level there is a sun-filled, inviting family room, two generous size bedrooms, a full bath, interior laundry plus a huge storage area. Enjoy the close proximity to Rustic Bakery, Woodlands Market, charming downtown Larkspur, College of Marin, bike path, hiking, and the outstanding Kentfield schools. You will feel miles away BUT you are so close to everything!
Zillow last checked: 8 hours ago
Listing updated: August 07, 2025 at 07:27am
Listed by:
Lisa Lange DRE #01228043 415-847-7770,
Coldwell Banker Realty 415-461-3000,
Kathleen Daly DRE #00871543 415-519-6074,
Coldwell Banker Realty
Bought with:
Jamie Lockett, DRE #02016644
Coldwell Banker Realty
Source: BAREIS,MLS#: 325026246 Originating MLS: Marin County
Originating MLS: Marin County
Facts & features
Interior
Bedrooms & bathrooms
- Bedrooms: 4
- Bathrooms: 3
- Full bathrooms: 2
- 1/2 bathrooms: 1
Primary bedroom
- Features: Closet, Outside Access
Bedroom
- Level: Lower,Main,Upper
Primary bathroom
- Features: Closet, Double Vanity, Outside Access, Shower Stall(s), Tile, Tub
Bathroom
- Features: Tile, Tub w/Shower Over
- Level: Lower,Main,Upper
Dining room
- Features: Dining/Living Combo
- Level: Upper
Family room
- Features: View
- Level: Lower,Main
Kitchen
- Features: Breakfast Area, Granite Counters, Pantry Cabinet, Pantry Closet, Skylight(s), Tile Counters, Space in Kitchen
- Level: Upper
Living room
- Features: Cathedral/Vaulted, Deck Attached, View
- Level: Upper
Heating
- Central
Cooling
- None
Appliances
- Included: Dishwasher, Disposal, Double Oven, Free-Standing Refrigerator, Gas Cooktop, Dryer, Washer
- Laundry: Inside Area
Features
- Cathedral Ceiling(s), Formal Entry, Storage
- Flooring: Carpet, Tile, Wood
- Windows: Skylight(s)
- Has basement: No
- Number of fireplaces: 2
- Fireplace features: Gas Starter, Living Room, Master Bedroom, Raised Hearth
Interior area
- Total structure area: 2,678
- Total interior livable area: 2,678 sqft
Property
Parking
- Total spaces: 2
- Parking features: Covered, Detached, No Garage, Paved
- Carport spaces: 2
- Has uncovered spaces: Yes
Features
- Levels: Two
- Stories: 2
- Patio & porch: Deck
- Has view: Yes
- View description: Canyon, Hills, Mountain(s), Ridge
Lot
- Size: 0.34 Acres
- Features: Landscape Misc
Details
- Parcel number: 07514131
- Special conditions: Standard,Other
Construction
Type & style
- Home type: SingleFamily
- Architectural style: Contemporary
- Property subtype: Single Family Residence
Materials
- Shingle Siding
- Foundation: Concrete Perimeter
- Roof: Composition
Condition
- Year built: 1980
Utilities & green energy
- Sewer: Public Sewer
- Water: Public
- Utilities for property: Cable Available, Public
Community & neighborhood
Security
- Security features: Carbon Monoxide Detector(s), Smoke Detector(s)
Location
- Region: Kentfield
HOA & financial
HOA
- Has HOA: No
Price history
| Date | Event | Price |
|---|---|---|
| 7/30/2025 | Sold | $1,850,000-7.3%$691/sqft |
Source: | ||
| 7/3/2025 | Pending sale | $1,995,000$745/sqft |
Source: | ||
| 5/22/2025 | Price change | $1,995,000-13.3%$745/sqft |
Source: | ||
| 4/3/2025 | Listed for sale | $2,300,000$859/sqft |
Source: | ||
Public tax history
| Year | Property taxes | Tax assessment |
|---|---|---|
| 2025 | $13,950 +5.1% | $816,378 +2% |
| 2024 | $13,267 +8.5% | $800,373 +2% |
| 2023 | $12,227 +0.5% | $784,683 +2% |
Find assessor info on the county website
Neighborhood: 94904
Nearby schools
GreatSchools rating
- 10/10Adaline E. Kent Middle SchoolGrades: 5-8Distance: 0.6 mi
- 10/10Redwood High SchoolGrades: 9-12Distance: 1.5 mi
- 10/10Anthony G. Bacich Elementary SchoolGrades: K-4Distance: 0.9 mi
Schools provided by the listing agent
- District: Kentfield
Source: BAREIS. This data may not be complete. We recommend contacting the local school district to confirm school assignments for this home.
Get a cash offer in 3 minutes
Find out how much your home could sell for in as little as 3 minutes with a no-obligation cash offer.
Estimated market value$2,506,700
Get a cash offer in 3 minutes
Find out how much your home could sell for in as little as 3 minutes with a no-obligation cash offer.
Estimated market value
$2,506,700
