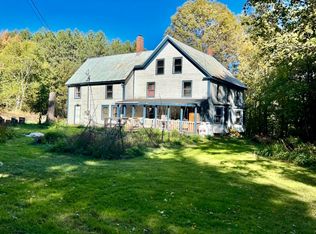Closed
$435,000
70 Blue Spruce Road, Wilton, ME 04294
4beds
2,566sqft
Single Family Residence
Built in 1985
26.57 Acres Lot
$511,700 Zestimate®
$170/sqft
$3,202 Estimated rent
Home value
$511,700
$466,000 - $558,000
$3,202/mo
Zestimate® history
Loading...
Owner options
Explore your selling options
What's special
Beautiful custom-built Cape on over 26 acres of prime land, offering equal amounts of open fields and forest. Situated on top of a hill and surrounded by gently sloping fields, it offers both pastoral views and stunning vistas of the distant horizon. Spacious first floor, with an open concept kitchen/family room; formal dining room; front-to-back living room with fireplace; and first floor bedroom. On the second floor, you'll find the primary bedroom en suite; and two additional bedrooms. Need storage? There's plenty above the garage, or in the full unfinished basement. In the summer, enjoy relaxing on the grand deck after doing laps in your 20 x 40 inground pool, or playing a round of golf at the Wilson Lake Country Club. In the winter months, enjoy skiing at Titcomb Mountain (only 10 minutes away), or Spruce Mountain Ski Slope (only 20 minutes away). Equestrians and farmers will appreciate the abundance of open pastures and fields. Developers seeking opportunities to build will appreciate the property's road frontage on both Blue Spruce Road and Main Street. Farmington and all its shopping, services, and conveniences is only 12 minutes away. Priced to consider the need for cosmetic updating throughout the interior, and the age of certain systems. A rare opportunity!
Zillow last checked: 8 hours ago
Listing updated: January 15, 2025 at 07:12pm
Listed by:
Gallant Real Estate
Bought with:
County Seat Realty
Source: Maine Listings,MLS#: 1575848
Facts & features
Interior
Bedrooms & bathrooms
- Bedrooms: 4
- Bathrooms: 3
- Full bathrooms: 3
Primary bedroom
- Features: Full Bath
- Level: Second
Bedroom 2
- Level: Second
Bedroom 3
- Level: Second
Bedroom 4
- Level: First
Dining room
- Level: First
Family room
- Level: First
Kitchen
- Level: First
Living room
- Level: First
Mud room
- Level: First
Heating
- Baseboard, Hot Water, Stove
Cooling
- None
Appliances
- Included: Dishwasher, Electric Range, Refrigerator
Features
- 1st Floor Bedroom, 1st Floor Primary Bedroom w/Bath, Bathtub, Shower, Storage, Primary Bedroom w/Bath
- Flooring: Carpet, Tile, Wood
- Basement: Interior Entry,Full,Unfinished
- Number of fireplaces: 1
Interior area
- Total structure area: 2,566
- Total interior livable area: 2,566 sqft
- Finished area above ground: 2,566
- Finished area below ground: 0
Property
Parking
- Total spaces: 2
- Parking features: Paved, 1 - 4 Spaces, Garage Door Opener, Storage
- Attached garage spaces: 2
Features
- Patio & porch: Deck
- Has view: Yes
- View description: Fields, Mountain(s), Scenic, Trees/Woods
Lot
- Size: 26.57 Acres
- Features: Near Golf Course, Near Shopping, Near Town, Rural, Pasture, Rolling Slope, Wooded
Details
- Additional structures: Shed(s)
- Parcel number: WILNM34L011A
- Zoning: Farm & Fores/Res 2
- Other equipment: Cable, Internet Access Available
Construction
Type & style
- Home type: SingleFamily
- Architectural style: Cape Cod
- Property subtype: Single Family Residence
Materials
- Wood Frame, Clapboard, Vinyl Siding
- Roof: Shingle
Condition
- Year built: 1985
Utilities & green energy
- Electric: Circuit Breakers
- Sewer: Private Sewer
- Water: Private, Well
Community & neighborhood
Location
- Region: Wilton
Other
Other facts
- Road surface type: Paved
Price history
| Date | Event | Price |
|---|---|---|
| 1/29/2024 | Pending sale | $475,000+9.2%$185/sqft |
Source: | ||
| 1/25/2024 | Sold | $435,000-8.4%$170/sqft |
Source: | ||
| 11/15/2023 | Contingent | $475,000$185/sqft |
Source: | ||
| 10/25/2023 | Listed for sale | $475,000$185/sqft |
Source: | ||
Public tax history
| Year | Property taxes | Tax assessment |
|---|---|---|
| 2024 | $6,327 +4.4% | $297,044 |
| 2023 | $6,060 +5.2% | $297,044 |
| 2022 | $5,763 | $297,044 |
Find assessor info on the county website
Neighborhood: 04294
Nearby schools
GreatSchools rating
- NAFoster Regional Applied Tech CenterGrades: Distance: 3.6 mi
- NAGerald D Cushing SchoolGrades: PK-1Distance: 2.2 mi
- 3/10Mt Blue High SchoolGrades: 9-12Distance: 3.6 mi
Get pre-qualified for a loan
At Zillow Home Loans, we can pre-qualify you in as little as 5 minutes with no impact to your credit score.An equal housing lender. NMLS #10287.
