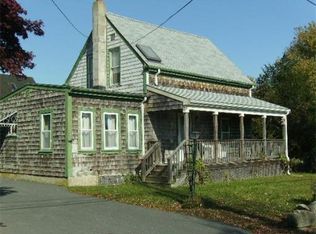Beautifully renovated spacious 4 bedroom 1.5 bath on a dead end St. near highway access in desirable Fairhaven! This wonderful family home includes a large bright inviting kitchen with recessed lighting, new cabinets, farmers sink, mosaic tile, stainless appliances and bamboo flooring. The huge airy living room has bamboo flooring as well. Also on this level is a nice updated full bath, two large bedrooms with ample closet space and brand new carpeting. The lower level has been nicely finished with another bedroom with new carpeting, a second huge room with large closet, half bath and exterior access which could be a fourth bedroom or a family room etc. Entire interior house has been newly painted, new doors, all new flooring, new baths, new appliances and all new exterior doors! The exterior has beautiful new granite front stairs, new walkway, new shutters and lighting. There is a large deck off the kitchen, huge flat back yard, and an extra large shed.
This property is off market, which means it's not currently listed for sale or rent on Zillow. This may be different from what's available on other websites or public sources.

