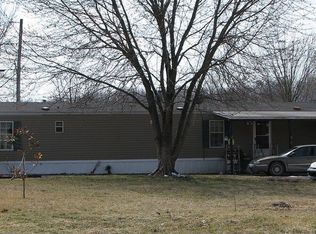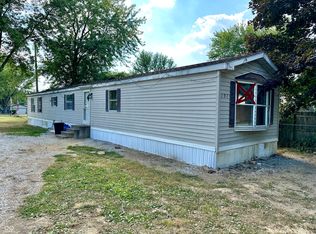Sold
$109,900
70 Bubble Loo Rd, Cloverdale, IN 46120
3beds
1,216sqft
Residential, Single Family Residence
Built in 2000
7,405.2 Square Feet Lot
$112,600 Zestimate®
$90/sqft
$1,389 Estimated rent
Home value
$112,600
Estimated sales range
Not available
$1,389/mo
Zestimate® history
Loading...
Owner options
Explore your selling options
What's special
Recently remodeled and move-in ready, this spacious 3-bedroom, 2-bath home offers comfortable living with a welcoming covered front porch, perfect for relaxing outdoors and enjoying that morning cup of coffee. Lots of new updates including, fresh paint, new screen door & screens throughout, new vinyl plank flooring, 2 new toilets, new water heater, new faucets, new registers & new AC unit. 2 car carport plus a versatile mini barn for extra storage; all new kitchen appliances and a new washer/dryer to stay! This property is ideal for those seeking a cozy and well-maintained home with access to multiple ponds, pool, clubhouse, picnic area, etc.
Zillow last checked: 8 hours ago
Listing updated: January 15, 2025 at 02:05pm
Listing Provided by:
Steven Custis 855-446-1354,
RE/MAX Cornerstone,
Zachary Nichols,
RE/MAX Cornerstone
Bought with:
Steven Custis
RE/MAX Cornerstone
Zachary Nichols
RE/MAX Cornerstone
Source: MIBOR as distributed by MLS GRID,MLS#: 22003749
Facts & features
Interior
Bedrooms & bathrooms
- Bedrooms: 3
- Bathrooms: 2
- Full bathrooms: 2
- Main level bathrooms: 2
- Main level bedrooms: 3
Primary bedroom
- Features: Vinyl
- Level: Main
- Area: 168 Square Feet
- Dimensions: 14x12
Bedroom 2
- Features: Vinyl
- Level: Main
- Area: 126 Square Feet
- Dimensions: 14x9
Bedroom 3
- Features: Vinyl
- Level: Main
- Area: 88 Square Feet
- Dimensions: 11x8
Kitchen
- Features: Vinyl
- Level: Main
- Area: 182 Square Feet
- Dimensions: 13x14
Living room
- Features: Vinyl
- Level: Main
- Area: 210 Square Feet
- Dimensions: 14x15
Heating
- Electric, Forced Air
Cooling
- Has cooling: Yes
Appliances
- Included: Electric Oven, Refrigerator
Features
- Eat-in Kitchen
- Has basement: No
Interior area
- Total structure area: 1,216
- Total interior livable area: 1,216 sqft
Property
Features
- Levels: One
- Stories: 1
- Patio & porch: Covered
- Fencing: Fenced,Partial
Lot
- Size: 7,405 sqft
Details
- Parcel number: 671236203042000003
- Horse amenities: None
Construction
Type & style
- Home type: SingleFamily
- Architectural style: Other
- Property subtype: Residential, Single Family Residence
Materials
- Other
- Foundation: Other
Condition
- Updated/Remodeled
- New construction: No
- Year built: 2000
Utilities & green energy
- Water: Municipal/City
Community & neighborhood
Location
- Region: Cloverdale
- Subdivision: Stardust Hills
HOA & financial
HOA
- Has HOA: Yes
- HOA fee: $280 annually
- Association phone: 765-795-6690
Price history
| Date | Event | Price |
|---|---|---|
| 1/10/2025 | Sold | $109,900$90/sqft |
Source: | ||
| 12/21/2024 | Pending sale | $109,900$90/sqft |
Source: | ||
| 10/22/2024 | Price change | $109,900-4.4%$90/sqft |
Source: | ||
| 9/27/2024 | Listed for sale | $115,000+184%$95/sqft |
Source: | ||
| 10/21/2016 | Sold | $40,500-4.7%$33/sqft |
Source: | ||
Public tax history
| Year | Property taxes | Tax assessment |
|---|---|---|
| 2024 | -- | $73,400 +77.7% |
| 2023 | -- | $41,300 -0.5% |
| 2022 | -- | $41,500 +6.7% |
Find assessor info on the county website
Neighborhood: 46120
Nearby schools
GreatSchools rating
- 5/10Cloverdale Middle SchoolGrades: 5-8Distance: 1.5 mi
- 7/10Cloverdale High SchoolGrades: 9-12Distance: 1.4 mi
- 5/10Cloverdale Elementary SchoolGrades: PK-4Distance: 1.5 mi
Schools provided by the listing agent
- Elementary: Cloverdale Elementary School
- Middle: Cloverdale Middle School
- High: Cloverdale High School
Source: MIBOR as distributed by MLS GRID. This data may not be complete. We recommend contacting the local school district to confirm school assignments for this home.

Get pre-qualified for a loan
At Zillow Home Loans, we can pre-qualify you in as little as 5 minutes with no impact to your credit score.An equal housing lender. NMLS #10287.

