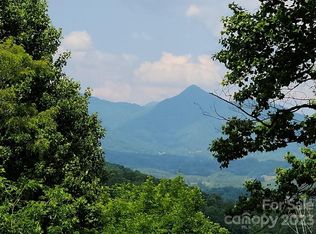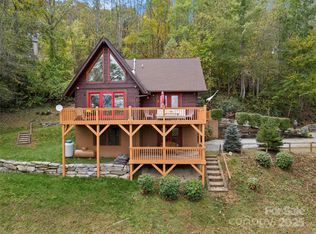Lovely 3 bedroom, 2.5 bath home with fabulous views from the entire house. Open floor plan, kitchen island, granite counter tops, stainless steel appliances with Thermador quiet dishwasher and Thermador duel -fuel stove. Wood burning fireplace. 2 Master suites, one upstairs, one down. Gas heat, central air. Study/bonus room, large beds and baths. Spa tub in the upper Master Bath. Hardwood, carpet & tile flooring. Heated garage at basement level and attached carport at upper living level. Tenant to pay all utilities
This property is off market, which means it's not currently listed for sale or rent on Zillow. This may be different from what's available on other websites or public sources.

