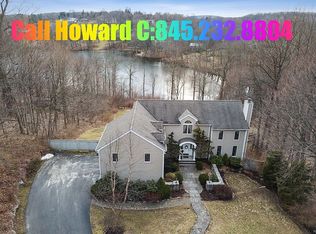Sold for $650,000
$650,000
70 Chambers Road, Danbury, CT 06811
3beds
2,444sqft
Single Family Residence
Built in 1972
1.34 Acres Lot
$643,900 Zestimate®
$266/sqft
$4,825 Estimated rent
Home value
$643,900
$612,000 - $676,000
$4,825/mo
Zestimate® history
Loading...
Owner options
Explore your selling options
What's special
Unique contemporary floor plan, gorgeous park-like property with a private path to Upper Kohanza Lake where you can enjoy fishing, peace and tranquility. Welcome to 70 Chambers Road! Curb appeal abounds at this 2,444 sf home where you have access to the two-car attached garage and if you're a car enthusiast or like to tinker, you'll love the texture coated floor, updated lighting and electrical to support an electric car, the utility sink, and a rear door to the private yard. The open floor plan starts with steps up to the first bedroom (used as an office), half bath and rec room, on the opposite side is another bedroom, full hall bath and primary bedroom with private full bath. The lower level is host to the eat-in-kitchen with granite counters, breakfast bar, formal dining room & family room with fireplace and half bath/laundry combo. Sliders lead to the patio covered with grape vines and zen-like private yard with perennials and specimen trees. A walking path leads to the water where you can enjoy throwing a fishing line in and reflecting on your day. Quiet and peaceful is the best way to describe the setting and yard at this home. Updates galore including steal beam in the garage, updated appliances, solar window film, see features sheet attached. Close to schools, retail shopping, restaurants, Richter Park golf course and walking trails. Minutes from the NY line, MetroNorth trains and highways, this is a great location for commuters, low taxes too. WELCOME HOME!
Zillow last checked: 8 hours ago
Listing updated: July 09, 2024 at 08:17pm
Listed by:
Angelina Valentini 203-994-1988,
Coldwell Banker Realty 203-426-5679
Bought with:
Harumi Stewart
Berkshire Hathaway NE Prop.
Source: Smart MLS,MLS#: 170583516
Facts & features
Interior
Bedrooms & bathrooms
- Bedrooms: 3
- Bathrooms: 4
- Full bathrooms: 2
- 1/2 bathrooms: 2
Primary bedroom
- Features: Full Bath, Walk-In Closet(s)
- Level: Upper
Bedroom
- Features: Wall/Wall Carpet
- Level: Upper
Bedroom
- Level: Upper
Primary bathroom
- Features: Full Bath
- Level: Upper
Bathroom
- Features: Half Bath, Laundry Hookup, Tile Floor
- Level: Lower
Bathroom
- Features: Tile Floor
- Level: Upper
Bathroom
- Features: Full Bath, Tub w/Shower, Tile Floor
- Level: Upper
Dining room
- Features: Fireplace
- Level: Lower
Family room
- Features: Fireplace, Sliders
- Level: Lower
Kitchen
- Features: Granite Counters
- Level: Lower
Rec play room
- Features: Vaulted Ceiling(s), Hardwood Floor
- Level: Upper
Heating
- Forced Air, Zoned, Propane
Cooling
- Central Air, Zoned
Appliances
- Included: Electric Range, Microwave, Refrigerator, Dishwasher, Washer, Dryer, Water Heater
- Laundry: Lower Level
Features
- Entrance Foyer
- Basement: Finished,Heated,Cooled,Interior Entry,Garage Access,Liveable Space
- Number of fireplaces: 1
Interior area
- Total structure area: 2,444
- Total interior livable area: 2,444 sqft
- Finished area above ground: 1,560
- Finished area below ground: 884
Property
Parking
- Total spaces: 2
- Parking features: Attached, Driveway, Paved, Garage Door Opener, Private
- Attached garage spaces: 2
- Has uncovered spaces: Yes
Features
- Patio & porch: Patio
- Exterior features: Lighting
- Has view: Yes
- View description: Water
- Has water view: Yes
- Water view: Water
- Waterfront features: Waterfront, Lake, Walk to Water
Lot
- Size: 1.34 Acres
- Features: Dry, Level, Sloped, Landscaped
Details
- Additional structures: Shed(s)
- Parcel number: 68404
- Zoning: RA40
Construction
Type & style
- Home type: SingleFamily
- Architectural style: Contemporary
- Property subtype: Single Family Residence
Materials
- Vertical Siding, Wood Siding
- Foundation: Concrete Perimeter
- Roof: Asphalt
Condition
- New construction: No
- Year built: 1972
Utilities & green energy
- Sewer: Septic Tank
- Water: Well
Community & neighborhood
Security
- Security features: Security System
Community
- Community features: Golf, Health Club, Lake, Library, Medical Facilities, Park, Shopping/Mall, Tennis Court(s)
Location
- Region: Danbury
- Subdivision: King St.
Price history
| Date | Event | Price |
|---|---|---|
| 8/7/2025 | Listing removed | $659,000$270/sqft |
Source: | ||
| 7/18/2025 | Price change | $659,000-2.9%$270/sqft |
Source: | ||
| 6/11/2025 | Price change | $679,000-2.9%$278/sqft |
Source: | ||
| 5/5/2025 | Listed for sale | $699,000+7.5%$286/sqft |
Source: | ||
| 10/12/2023 | Sold | $650,000+1.7%$266/sqft |
Source: | ||
Public tax history
| Year | Property taxes | Tax assessment |
|---|---|---|
| 2025 | $8,773 +2.2% | $351,050 |
| 2024 | $8,580 +4.8% | $351,050 |
| 2023 | $8,190 +2% | $351,050 +23.4% |
Find assessor info on the county website
Neighborhood: 06811
Nearby schools
GreatSchools rating
- 4/10King Street Primary SchoolGrades: K-3Distance: 0.4 mi
- 2/10Broadview Middle SchoolGrades: 6-8Distance: 3.1 mi
- 2/10Danbury High SchoolGrades: 9-12Distance: 1.4 mi
Schools provided by the listing agent
- Elementary: King Street
- High: Danbury
Source: Smart MLS. This data may not be complete. We recommend contacting the local school district to confirm school assignments for this home.
Get pre-qualified for a loan
At Zillow Home Loans, we can pre-qualify you in as little as 5 minutes with no impact to your credit score.An equal housing lender. NMLS #10287.
Sell with ease on Zillow
Get a Zillow Showcase℠ listing at no additional cost and you could sell for —faster.
$643,900
2% more+$12,878
With Zillow Showcase(estimated)$656,778
