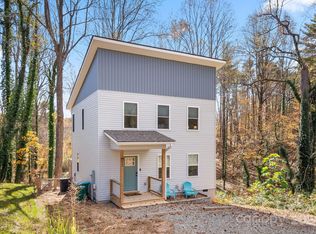Stunning new construction in a super West Asheville location! This impressive well-built home is filled with top notch finishes. A large covered front porch welcomes you in to a bright & beautiful open floor plan radiating with elegance and modern-day charm! Features include breathtaking red oak wood floors. A fascinating, spacious kitchen w/upscale countertops & cabinets, large pantry & stainless steel appliances. Custom doors & trim package throughout. Recessed lighting. Oversized primary bedroom w/a walk-in closet & dual sinks in the bath & So Much More! Enjoy a wonderful outdoor living space and relax on the back deck overlooking the woods for privacy. Convenient to schools, shopping, dining & the interstate. See It Today Before It's Gone Tomorrow! Buyer(s) &/or their agent are responsible for researching & confirming the accuracy of any information provided in this listing.
This property is off market, which means it's not currently listed for sale or rent on Zillow. This may be different from what's available on other websites or public sources.
