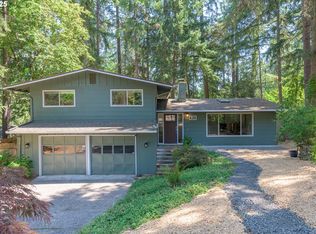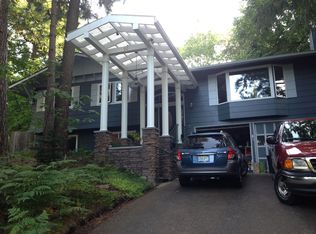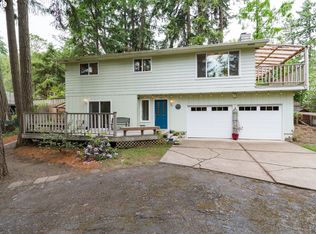Sold
$560,000
70 Coachman Dr, Eugene, OR 97405
4beds
2,156sqft
Residential, Single Family Residence
Built in 1965
0.27 Acres Lot
$564,500 Zestimate®
$260/sqft
$2,914 Estimated rent
Home value
$564,500
$514,000 - $621,000
$2,914/mo
Zestimate® history
Loading...
Owner options
Explore your selling options
What's special
Here at 70 Coachman Dr you'll find 4 bedrooms and 1 1/2 bathrooms with updating throughout! This home features a great split level floor plan with all new flooring and fresh paint. Enter right into the living room with a wood burning fireplace/2 skylights/vaulted ceiling/LVP flooring, large front window. Living room open to the dining area with a slider to the back patio, and kitchen with new cabinets/fixtures/and appliances. Up a few stairs you'll find 3 bedrooms and 1 full and updated bathroom. Head down a few stairs from the living room and you have the laundry room with exterior door to the back, updated 1/2 bath, 4th bedroom and large family room. Roof is about 6 years old and new electrical panel. This home is ready for you! Contact your agent today for your private tour!
Zillow last checked: 8 hours ago
Listing updated: September 09, 2024 at 08:18am
Listed by:
Gina Dhom 541-513-5299,
Windermere RE Lane County,
Gail Newton 541-484-9381,
Windermere RE Lane County
Bought with:
Daniel Vance, 201236994
Hybrid Real Estate
Source: RMLS (OR),MLS#: 24406218
Facts & features
Interior
Bedrooms & bathrooms
- Bedrooms: 4
- Bathrooms: 2
- Full bathrooms: 1
- Partial bathrooms: 1
- Main level bathrooms: 1
Primary bedroom
- Level: Main
Bedroom 2
- Level: Main
Bedroom 3
- Level: Main
Bedroom 4
- Level: Lower
Dining room
- Level: Main
Family room
- Level: Lower
Kitchen
- Level: Main
Living room
- Level: Main
Heating
- Ceiling, Forced Air
Cooling
- None
Appliances
- Included: Dishwasher, Free-Standing Range, Microwave, Stainless Steel Appliance(s), Electric Water Heater
- Laundry: Laundry Room
Features
- Quartz
- Flooring: Wall to Wall Carpet
- Windows: Double Pane Windows, Vinyl Frames
- Basement: Crawl Space,Daylight
- Number of fireplaces: 1
- Fireplace features: Wood Burning
Interior area
- Total structure area: 2,156
- Total interior livable area: 2,156 sqft
Property
Parking
- Total spaces: 2
- Parking features: Driveway, On Street, Attached
- Attached garage spaces: 2
- Has uncovered spaces: Yes
Accessibility
- Accessibility features: Garage On Main, Accessibility
Features
- Levels: Multi/Split
- Stories: 2
- Patio & porch: Patio
- Exterior features: Garden, Yard
- Has view: Yes
- View description: Trees/Woods
Lot
- Size: 0.27 Acres
- Features: Cul-De-Sac, SqFt 10000 to 14999
Details
- Parcel number: 0685147
Construction
Type & style
- Home type: SingleFamily
- Property subtype: Residential, Single Family Residence
Materials
- T111 Siding, Wood Siding
- Foundation: Concrete Perimeter, Slab
- Roof: Composition
Condition
- Updated/Remodeled
- New construction: No
- Year built: 1965
Utilities & green energy
- Sewer: Public Sewer
- Water: Public
- Utilities for property: Cable Connected
Community & neighborhood
Security
- Security features: Security Lights
Location
- Region: Eugene
Other
Other facts
- Listing terms: Cash,Conventional,FHA,VA Loan
- Road surface type: Paved
Price history
| Date | Event | Price |
|---|---|---|
| 9/9/2024 | Sold | $560,000+3.9%$260/sqft |
Source: | ||
| 9/7/2024 | Pending sale | $539,000$250/sqft |
Source: | ||
Public tax history
| Year | Property taxes | Tax assessment |
|---|---|---|
| 2025 | $5,298 +1.3% | $271,901 +3% |
| 2024 | $5,232 +2.6% | $263,982 +3% |
| 2023 | $5,098 +4% | $256,294 +3% |
Find assessor info on the county website
Neighborhood: Southeast
Nearby schools
GreatSchools rating
- 9/10Edgewood Community Elementary SchoolGrades: K-5Distance: 0.5 mi
- 3/10Spencer Butte Middle SchoolGrades: 6-8Distance: 0.5 mi
- 8/10South Eugene High SchoolGrades: 9-12Distance: 2.4 mi
Schools provided by the listing agent
- Elementary: Edgewood
- Middle: Spencer Butte
- High: South Eugene
Source: RMLS (OR). This data may not be complete. We recommend contacting the local school district to confirm school assignments for this home.

Get pre-qualified for a loan
At Zillow Home Loans, we can pre-qualify you in as little as 5 minutes with no impact to your credit score.An equal housing lender. NMLS #10287.


