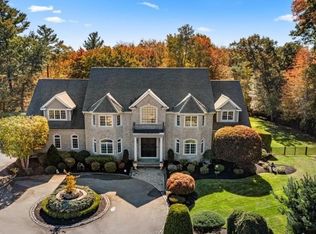An exquisite residence like no other, this builder's own home is a true showcase. Each decision was carefully planned and executed as the driving motivation for perfection. Custom in every way, this home occupies one of the most desirable cul-de-sac lots in Southfield Estates. The chef's kitchen comes complete with an oversized island, high-end appliances and walk in pantry. The dramatic 2 story living-room, dining room and office all set the tone for elegance and style. This theme continues into the 1st floor master with enormous walk in closet, sitting area and master bath. All this plus 3 additional bedrooms, bonus tv room, gym/5th bedroom, 2 laundry rooms, 2 staircases and 4 car garage with radiant heat. The private backyard retreat features an in-ground heated pool, hot tub, lush gardens and stone walkways leading to an oversized patio and outdoor kitchen, an ideal space for entertaining! Pre-approval letter required for all private showings.
This property is off market, which means it's not currently listed for sale or rent on Zillow. This may be different from what's available on other websites or public sources.
