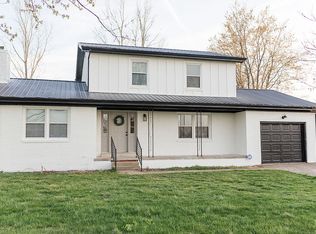Sold for $275,000 on 10/01/25
$275,000
70 Country Estates Rd, Paint Lick, KY 40461
3beds
2,002sqft
Single Family Residence
Built in ----
1.58 Acres Lot
$277,600 Zestimate®
$137/sqft
$1,785 Estimated rent
Home value
$277,600
$242,000 - $319,000
$1,785/mo
Zestimate® history
Loading...
Owner options
Explore your selling options
What's special
Welcome to the home you've been searching for!
This beautifully remodeled gem is nestled on a spacious and private 1.5-acre lot just outside of Berea. Step inside to discover brand-new flooring, fresh paint, modern appliances, and stylish new cabinetry that blend comfort with contemporary design.
The main level features three inviting bedrooms and a full bathroom, while the fully finished basement offers two versatile bonus rooms and a second full bath—ideal for guests, additional bedrooms, a home office, or a recreation space.
Additional highlights include stunning quartzite countertops, a generous laundry room, central heating and cooling, and a large back deck that's perfect for entertaining. Outside, you'll find a large storage shed and enjoy the peace and quiet of a private street. Buyer to verify school districts and sq footage.
Zillow last checked: 8 hours ago
Listing updated: November 02, 2025 at 10:13am
Listed by:
M Scott Peace 512-921-2794,
Lifstyl Real Estate
Bought with:
Emily Robbins, 245373
EXP Realty, LLC
Source: Imagine MLS,MLS#: 25014679
Facts & features
Interior
Bedrooms & bathrooms
- Bedrooms: 3
- Bathrooms: 2
- Full bathrooms: 2
Primary bedroom
- Level: Second
Bedroom 1
- Level: Second
Bedroom 2
- Level: Second
Bathroom 1
- Description: Full Bath
- Level: Second
Bathroom 2
- Description: Full Bath
- Level: First
Family room
- Level: First
Kitchen
- Level: Second
Living room
- Level: Second
Heating
- Electric
Cooling
- Electric
Appliances
- Included: Dishwasher, Refrigerator, Cooktop, Oven
- Laundry: Washer Hookup
Features
- Flooring: Laminate
- Has basement: Yes
Interior area
- Total structure area: 2,002
- Total interior livable area: 2,002 sqft
- Finished area above ground: 1,132
- Finished area below ground: 870
Property
Parking
- Parking features: Garage
- Has garage: Yes
Features
- Levels: Two
- Has view: Yes
- View description: Neighborhood
Lot
- Size: 1.58 Acres
Details
- Parcel number: 047A00000037B
Construction
Type & style
- Home type: SingleFamily
- Property subtype: Single Family Residence
Materials
- Aluminum Siding, Brick Veneer
- Foundation: Slab
- Roof: Shingle
Condition
- New construction: No
Utilities & green energy
- Sewer: Public Sewer
- Water: Public
Community & neighborhood
Location
- Region: Paint Lick
- Subdivision: Hidden Valley
Price history
| Date | Event | Price |
|---|---|---|
| 10/1/2025 | Sold | $275,000+0%$137/sqft |
Source: | ||
| 8/20/2025 | Pending sale | $274,900$137/sqft |
Source: | ||
| 8/13/2025 | Listed for sale | $274,900$137/sqft |
Source: | ||
| 8/3/2025 | Pending sale | $274,900$137/sqft |
Source: | ||
| 7/30/2025 | Price change | $274,900-3.5%$137/sqft |
Source: | ||
Public tax history
| Year | Property taxes | Tax assessment |
|---|---|---|
| 2022 | $1,307 -1.8% | $134,300 |
| 2021 | $1,331 +9.2% | $134,300 +12% |
| 2018 | $1,219 +1.1% | $119,900 |
Find assessor info on the county website
Neighborhood: 40461
Nearby schools
GreatSchools rating
- 7/10Shannon Johnson Elementary SchoolGrades: PK-5Distance: 2.4 mi
- 8/10Foley Middle SchoolGrades: 6-8Distance: 2.6 mi
- 8/10Madison Southern High SchoolGrades: 9-12Distance: 2.6 mi
Schools provided by the listing agent
- Elementary: Garrard Co
- Middle: Garrard Co
- High: Garrard Co
Source: Imagine MLS. This data may not be complete. We recommend contacting the local school district to confirm school assignments for this home.

Get pre-qualified for a loan
At Zillow Home Loans, we can pre-qualify you in as little as 5 minutes with no impact to your credit score.An equal housing lender. NMLS #10287.
