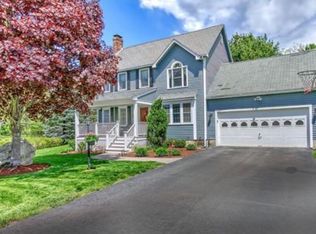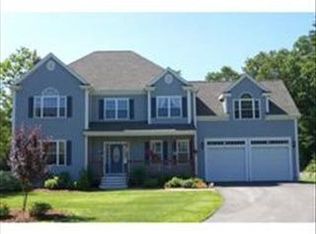Sold for $875,000
$875,000
70 David Rd, Bellingham, MA 02019
4beds
2,980sqft
Single Family Residence
Built in 1989
0.92 Acres Lot
$878,900 Zestimate®
$294/sqft
$4,188 Estimated rent
Home value
$878,900
$826,000 - $940,000
$4,188/mo
Zestimate® history
Loading...
Owner options
Explore your selling options
What's special
Welcome to your new home, nestled serenely on nearly an acre of meticulously manicured grounds. This custom-built masterpiece is a testament to timeless elegance and meticulous attention to detail. As you arrive at your new home, you are welcomed by lush landscaping framed by picturesque flowering pear trees. Your own personal oasis awaits in the backyard, where an impressive 18’x36’ in-ground is surrounded by picture-perfect patio and garden spaces, while a three-season porch provides a serene retreat to unwind and savor the beauty of your yard. Stepping inside, your home exudes an abundance of natural light with gleaming hardwood stairs and floors. No detail has been spared in ensuring the highest standards of quality and craftsmanship and luxury throughout including many recent updates which can be found attached. Don't miss the opportunity to join us our exclusive Open Houses on Friday 5/3 from 4:30-6:30 as well as Saturday 5/4 and Sunday 5/5 from 10:00am-Noon.
Zillow last checked: 8 hours ago
Listing updated: June 18, 2024 at 10:48am
Listed by:
Alex Tonole 781-242-9207,
Berkshire Hathaway HomeServices Commonwealth Real Estate 508-528-7777
Bought with:
David LaCivita
Success! Real Estate
Source: MLS PIN,MLS#: 73230973
Facts & features
Interior
Bedrooms & bathrooms
- Bedrooms: 4
- Bathrooms: 3
- Full bathrooms: 2
- 1/2 bathrooms: 1
Primary bedroom
- Features: Bathroom - Full, Skylight, Closet, Flooring - Vinyl, Window(s) - Picture, Recessed Lighting, Crown Molding
- Level: Second
- Area: 280
- Dimensions: 20 x 14
Bedroom 2
- Features: Ceiling Fan(s), Closet, Flooring - Vinyl, Window(s) - Picture, Lighting - Overhead
- Level: Second
- Area: 176
- Dimensions: 16 x 11
Bedroom 3
- Features: Ceiling Fan(s), Closet, Flooring - Vinyl, Window(s) - Picture, Lighting - Overhead
- Level: Second
- Area: 176
- Dimensions: 16 x 11
Bedroom 4
- Features: Closet, Flooring - Vinyl, Window(s) - Picture, Recessed Lighting, Wainscoting
- Level: Second
- Area: 150
- Dimensions: 15 x 10
Primary bathroom
- Features: Yes
Bathroom 1
- Features: Bathroom - Full, Bathroom - With Tub & Shower, Skylight, Flooring - Stone/Ceramic Tile
- Level: Second
- Area: 40
- Dimensions: 8 x 5
Bathroom 2
- Features: Bathroom - Full, Bathroom - Tiled With Shower Stall, Closet, Flooring - Stone/Ceramic Tile, Window(s) - Picture
- Level: Second
- Area: 56
- Dimensions: 7 x 8
Bathroom 3
- Features: Bathroom - Half
- Level: First
- Area: 24
- Dimensions: 4 x 6
Dining room
- Features: Flooring - Hardwood, Window(s) - Picture, Recessed Lighting, Wainscoting, Crown Molding
- Level: Main,First
- Area: 150
- Dimensions: 10 x 15
Family room
- Features: Flooring - Hardwood, Window(s) - Picture, French Doors, Deck - Exterior, Open Floorplan, Recessed Lighting, Wainscoting, Crown Molding
- Level: Main,First
- Area: 204
- Dimensions: 12 x 17
Kitchen
- Features: Closet, Flooring - Stone/Ceramic Tile, Window(s) - Picture, Dining Area, Balcony / Deck, Countertops - Stone/Granite/Solid, Countertops - Upgraded, Kitchen Island, Cabinets - Upgraded, Exterior Access, Open Floorplan, Recessed Lighting, Remodeled, Stainless Steel Appliances, Crown Molding
- Level: Main,First
- Area: 204
- Dimensions: 12 x 17
Living room
- Features: Flooring - Hardwood, Window(s) - Bay/Bow/Box, French Doors, Recessed Lighting, Wainscoting, Crown Molding
- Level: Main,First
- Area: 192
- Dimensions: 12 x 16
Heating
- Baseboard, Oil
Cooling
- Ductless
Appliances
- Included: Water Heater, Range, Dishwasher, Microwave, Refrigerator, Freezer
- Laundry: Flooring - Stone/Ceramic Tile, Electric Dryer Hookup, Washer Hookup, Crown Molding, First Floor
Features
- Recessed Lighting, Wainscoting, Sun Room, Sitting Room, Play Room, Internet Available - Unknown
- Flooring: Tile, Vinyl, Hardwood, Flooring - Hardwood, Flooring - Wall to Wall Carpet
- Doors: French Doors
- Windows: Skylight
- Basement: Partially Finished,Interior Entry,Bulkhead
- Number of fireplaces: 1
- Fireplace features: Family Room
Interior area
- Total structure area: 2,980
- Total interior livable area: 2,980 sqft
Property
Parking
- Total spaces: 5
- Parking features: Attached, Garage Door Opener, Storage, Oversized, Paved Drive, Off Street, Paved
- Attached garage spaces: 2
- Uncovered spaces: 3
Features
- Patio & porch: Deck, Patio
- Exterior features: Deck, Patio, Pool - Inground, Storage, Professional Landscaping, Sprinkler System, Fenced Yard, Garden
- Has private pool: Yes
- Pool features: In Ground
- Fencing: Fenced/Enclosed,Fenced
Lot
- Size: 0.92 Acres
- Features: Cul-De-Sac, Corner Lot
Details
- Parcel number: M:0050 B:078G L:0000,5196
- Zoning: SUBN
Construction
Type & style
- Home type: SingleFamily
- Architectural style: Colonial
- Property subtype: Single Family Residence
- Attached to another structure: Yes
Materials
- Modular
- Foundation: Concrete Perimeter
Condition
- Year built: 1989
Utilities & green energy
- Electric: 200+ Amp Service
- Sewer: Private Sewer
- Water: Public
- Utilities for property: for Electric Range, for Electric Oven, for Electric Dryer, Washer Hookup
Community & neighborhood
Community
- Community features: Shopping, Pool, Park, Walk/Jog Trails, Golf, Laundromat, Highway Access, Sidewalks
Location
- Region: Bellingham
Other
Other facts
- Listing terms: Seller W/Participate
- Road surface type: Paved
Price history
| Date | Event | Price |
|---|---|---|
| 6/18/2024 | Sold | $875,000+4.2%$294/sqft |
Source: MLS PIN #73230973 Report a problem | ||
| 5/7/2024 | Contingent | $839,900$282/sqft |
Source: MLS PIN #73230973 Report a problem | ||
| 5/1/2024 | Listed for sale | $839,900$282/sqft |
Source: MLS PIN #73230973 Report a problem | ||
Public tax history
| Year | Property taxes | Tax assessment |
|---|---|---|
| 2025 | $9,027 +27.2% | $718,700 +30.3% |
| 2024 | $7,094 +3.8% | $551,600 +5.3% |
| 2023 | $6,836 +1% | $523,800 +8.9% |
Find assessor info on the county website
Neighborhood: 02019
Nearby schools
GreatSchools rating
- 4/10Bellingham Memorial Middle SchoolGrades: 4-7Distance: 0.8 mi
- 3/10Bellingham High SchoolGrades: 8-12Distance: 0.6 mi
- 5/10Stall Brook Elementary SchoolGrades: K-3Distance: 2.7 mi
Get a cash offer in 3 minutes
Find out how much your home could sell for in as little as 3 minutes with a no-obligation cash offer.
Estimated market value$878,900
Get a cash offer in 3 minutes
Find out how much your home could sell for in as little as 3 minutes with a no-obligation cash offer.
Estimated market value
$878,900

