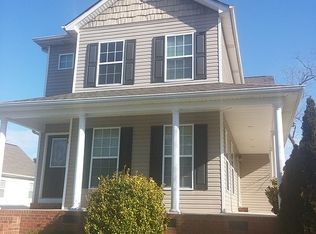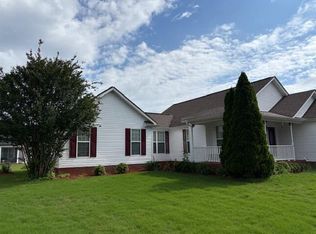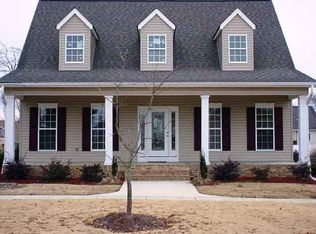Sold for $295,000
$295,000
70 Deer Ridge Ln, Rock Spring, GA 30739
3beds
1,517sqft
Single Family Residence
Built in 2006
8,276.4 Square Feet Lot
$293,000 Zestimate®
$194/sqft
$1,770 Estimated rent
Home value
$293,000
$258,000 - $331,000
$1,770/mo
Zestimate® history
Loading...
Owner options
Explore your selling options
What's special
Welcome to 70 Deer Ridge Lane! This move-in ready ranch style home offers comfort, charm, and convenience in a quiet community setting. With fresh updates throughout and a thoughtfully designed layout, it's an ideal choice for those looking to downsize, retire, or simply enjoy single level living.
Step inside to find a bright, open floor plan that flows seamlessly from the kitchen into the dining area, complete with elegant tray ceilings, and into the cozy living room, where a brick fireplace creates a warm centerpiece. The spacious primary suite is a true retreat, featuring its own tray ceiling, a relaxing bay window, dual walk-in closets, and an ensuite bath with a jetted tub and separate shower. Two additional bedrooms provide flexibility for guests, an office, or a sitting room, with one also boasting a charming bay window.
Outdoor living is easy with a freshly stained deck overlooking a fully fenced backyard, a private oasis for morning coffee, summer cookouts, or evening relaxation. The home has been updated with new hardwood flooring, modernized bathrooms, fresh interior paint, and a recently installed water heater. A two car garage and inviting front porch add both curb appeal and convenience.
Located just 15 minutes from downtown Chattanooga, Fort Oglethorpe, and the historic Chickamauga Battlefield, this home balances peaceful neighborhood living with easy access to shopping, dining, and recreation.
If you've been looking for a well maintained, stylish rancher with both comfort and character, 70 Deer Ridge is ready to welcome you home! Schedule your showing today!
Zillow last checked: 8 hours ago
Listing updated: November 18, 2025 at 04:14pm
Listed by:
Wade Trammell 423-718-4815,
Keller Williams Realty
Bought with:
Jennifer Hannah, 343182
Realty One Group Experts
Source: Greater Chattanooga Realtors,MLS#: 1521082
Facts & features
Interior
Bedrooms & bathrooms
- Bedrooms: 3
- Bathrooms: 2
- Full bathrooms: 2
Heating
- Central, Electric
Cooling
- Central Air, Electric
Appliances
- Included: Dishwasher, Electric Range, Electric Water Heater, Microwave, Refrigerator
- Laundry: Electric Dryer Hookup, Inside, Laundry Room, Main Level, Washer Hookup
Features
- Ceiling Fan(s), Coffered Ceiling(s), Double Vanity, High Ceilings, Pantry, Primary Downstairs, Soaking Tub, Vaulted Ceiling(s), Walk-In Closet(s), Separate Dining Room, Split Bedrooms
- Flooring: Hardwood, Luxury Vinyl, Tile
- Basement: Crawl Space
- Number of fireplaces: 1
- Fireplace features: Gas Log, Living Room
Interior area
- Total structure area: 1,517
- Total interior livable area: 1,517 sqft
- Finished area above ground: 1,517
Property
Parking
- Total spaces: 2
- Parking features: Off Street, Paver Block
- Attached garage spaces: 2
Features
- Levels: One
- Patio & porch: Covered, Deck, Front Porch, Porch, Porch - Covered
- Exterior features: Private Yard, Rain Gutters
- Fencing: Back Yard,Fenced,Privacy,Vinyl
Lot
- Size: 8,276 sqft
- Dimensions: 80 x 105
- Features: Back Yard, Cleared, Few Trees, Front Yard, Level, Private
Details
- Parcel number: 0325 111
- Special conditions: Standard
Construction
Type & style
- Home type: SingleFamily
- Property subtype: Single Family Residence
Materials
- Block, Brick
- Foundation: Block
- Roof: Shingle
Condition
- New construction: No
- Year built: 2006
Utilities & green energy
- Sewer: Public Sewer
- Water: Public
- Utilities for property: Cable Available, Electricity Connected, Phone Available, Propane, Sewer Connected, Water Connected
Community & neighborhood
Location
- Region: Rock Spring
- Subdivision: Fieldstone Farms
HOA & financial
HOA
- Has HOA: Yes
- HOA fee: $400 annually
Other
Other facts
- Listing terms: Cash,Conventional,FHA,VA Loan
- Road surface type: Asphalt, Paved
Price history
| Date | Event | Price |
|---|---|---|
| 11/17/2025 | Sold | $295,000-6.3%$194/sqft |
Source: Greater Chattanooga Realtors #1521082 Report a problem | ||
| 10/9/2025 | Contingent | $315,000$208/sqft |
Source: Greater Chattanooga Realtors #1521082 Report a problem | ||
| 9/24/2025 | Listed for sale | $315,000+5%$208/sqft |
Source: Greater Chattanooga Realtors #1521082 Report a problem | ||
| 9/22/2025 | Listing removed | -- |
Source: Owner Report a problem | ||
| 9/15/2025 | Listed for sale | $299,900$198/sqft |
Source: Owner Report a problem | ||
Public tax history
| Year | Property taxes | Tax assessment |
|---|---|---|
| 2025 | $2,556 +3.9% | $119,796 +6.3% |
| 2024 | $2,460 +2.7% | $112,680 +4.9% |
| 2023 | $2,396 +4.6% | $107,410 +14.2% |
Find assessor info on the county website
Neighborhood: 30739
Nearby schools
GreatSchools rating
- 5/10Saddle Ridge Elementary And Middle SchoolGrades: PK-8Distance: 0.4 mi
- 7/10Lafayette High SchoolGrades: 9-12Distance: 9.2 mi
Schools provided by the listing agent
- Elementary: Saddle Ridge Elem
- Middle: Saddle Ridge Middle
- High: LaFayette High
Source: Greater Chattanooga Realtors. This data may not be complete. We recommend contacting the local school district to confirm school assignments for this home.
Get a cash offer in 3 minutes
Find out how much your home could sell for in as little as 3 minutes with a no-obligation cash offer.
Estimated market value$293,000
Get a cash offer in 3 minutes
Find out how much your home could sell for in as little as 3 minutes with a no-obligation cash offer.
Estimated market value
$293,000


