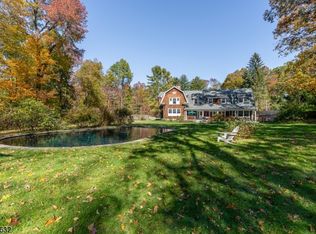Charming Bernardsville Mountain Retreat with Carriage House Offers Multiple Opportunities Dating to the Gilded Age of the Somerset Hills, this offering was built on the grounds of Stronghold, one of the most acclaimed and still existing architectural achievements on Bernardsville Mountain. Comprising a main residence, carriage house with living quarters and grounds studded with age-old trees, the setting has been a beautifully tended country retreat for the past two decades. Referencing the exterior charm of a Dutch colonial, the residence recalls a gentler era when the echo of horses' hooves and carriage wheels could be heard on the Mountain's lanes often named for their prestigious occupants. Pine floors, crown molding, solid wood doors and multiple built-ins present throughout rooms original to the home including the den/library, formal rooms and two bedrooms. Then there are the lately updated Kitchen and three and one-half baths. Today's favored white cabinetry and banks of windows keep things bright in the former. Modern appliances add contemporary convenience. In the breakfast/sitting area one of the home's three fireplaces maintains the dwelling's innate gracious soul. Updated baths sport marble, mosaic and porcelain tile. There is a HELO steam sauna on the lower level also housing a temperature-controlled wine room and recreation/family Room. An elevator glides between the residence's three levels. A beautifully sculpted brick and bluestone terrace, with step down to a freeform heated pool, spans from the main residence to the carriage house. Including two parking bays and a workshop, the carriage house is primarily a full-featured guest/nanny/in-law dwelling. Entry is to the family room with Juliette balcony overlooking the pool. The kitchen has all the necessary appliances. There is an en suite bedroom and the expansive living room has space for sleeping bunks. The updated two full and one-half baths are as impressive as those of the main house. Common to both as well are central air conditioning, numerous closets and a full-service generator. Bernardsville offers a unique blend of country seclusion, small-town warmth, and easy access to New York City. Major highways are nearby and a NJ Transit depot is right in town. Known throughout the metropolitan area for its equestrian farms, estates, and historical mansions, Bernardsville is also prized for its excellent schools, convenient shopping, fine dining and truly magnificent scenery.
This property is off market, which means it's not currently listed for sale or rent on Zillow. This may be different from what's available on other websites or public sources.
