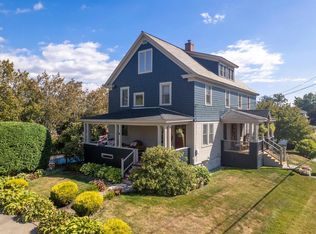Closed
Listed by:
Susan Bishop,
Four Seasons Sotheby's Int'l Realty 802-774-7007
Bought with: Flex Realty
$375,000
70 Edgerton Street, Rutland City, VT 05701
3beds
3,204sqft
Single Family Residence
Built in 1925
0.46 Acres Lot
$390,900 Zestimate®
$117/sqft
$3,264 Estimated rent
Home value
$390,900
$238,000 - $637,000
$3,264/mo
Zestimate® history
Loading...
Owner options
Explore your selling options
What's special
PRICED BELOW APPRAISAL! Great house, neighborhood and opportunity for the savvy buyers! This charming 1925 classic Colonial home is nestled on a quiet dead-end street, offering easy access to ski areas, downtown, RRMC, and more. As you enter, you're greeted by a traditional layout: the living room to your left, the dining room to your right, and the staircase straight ahead leading to the second floor. The kitchen, conveniently adjacent to the dining room, opens onto a spacious covered deck, perfect for entertaining. From here, you can enjoy views of the beautiful in-ground heated pool and your private backyard oasis. The fenced yard provides a safe space for both kids and pets to play freely. On the main level, you'll also find a cozy den/office that opens to the deck, along with a convenient half bath. Upstairs, the generous primary bedroom features two walk in closets or nursery spaces, plus two closets and two additional bedrooms and a full bath on this level. The lower level offers potential with some partially finished space, a walkout to the backyard, a three-quarter bath, laundry facilities, and access to two garage bays beneath the house. This home blends classic charm with modern convenience, making it an ideal retreat for families and entertaining.
Zillow last checked: 8 hours ago
Listing updated: March 20, 2025 at 04:25am
Listed by:
Susan Bishop,
Four Seasons Sotheby's Int'l Realty 802-774-7007
Bought with:
Flex Realty Group
Flex Realty
Source: PrimeMLS,MLS#: 5017317
Facts & features
Interior
Bedrooms & bathrooms
- Bedrooms: 3
- Bathrooms: 3
- Full bathrooms: 1
- 3/4 bathrooms: 1
- 1/2 bathrooms: 1
Heating
- Oil, Electric, Heat Pump, Hot Water, Zoned, Radiator, Mini Split
Cooling
- Zoned, Mini Split
Appliances
- Included: Dishwasher, Dryer, Freezer, Microwave, Electric Range, Refrigerator, Washer, Owned Water Heater
- Laundry: In Basement
Features
- Ceiling Fan(s), Dining Area, Kitchen Island, Natural Light, Indoor Storage, Walk-In Closet(s)
- Flooring: Carpet, Hardwood, Tile
- Windows: Blinds
- Basement: Climate Controlled,Concrete,Concrete Floor,Daylight,Full,Partially Finished,Storage Space,Walkout,Interior Access,Basement Stairs,Interior Entry
- Attic: Walk-up
- Number of fireplaces: 1
- Fireplace features: Wood Burning, 1 Fireplace
Interior area
- Total structure area: 4,204
- Total interior livable area: 3,204 sqft
- Finished area above ground: 2,704
- Finished area below ground: 500
Property
Parking
- Total spaces: 2
- Parking features: Paved, Driveway, Off Street
- Garage spaces: 2
- Has uncovered spaces: Yes
Features
- Levels: Two
- Stories: 2
- Patio & porch: Patio, Covered Porch
- Exterior features: Deck, Garden, Natural Shade, Shed
- Has private pool: Yes
- Pool features: In Ground
- Has view: Yes
- View description: Mountain(s)
- Frontage length: Road frontage: 103
Lot
- Size: 0.46 Acres
- Features: City Lot, Landscaped, Level, Open Lot, Secluded, Sidewalks, Slight, Street Lights, Trail/Near Trail, Near Country Club, Near Golf Course, Near Paths, Near Shopping, Near Skiing, Near Snowmobile Trails, Neighborhood, Near Public Transit, Near Hospital, Near School(s)
Details
- Parcel number: 54017016072
- Zoning description: unknown
Construction
Type & style
- Home type: SingleFamily
- Architectural style: Colonial,New Englander
- Property subtype: Single Family Residence
Materials
- Wood Frame, Shake Siding, Wood Exterior
- Foundation: Concrete
- Roof: Membrane,Architectural Shingle
Condition
- New construction: No
- Year built: 1925
Utilities & green energy
- Electric: 100 Amp Service, 200+ Amp Service, Circuit Breakers
- Sewer: Public Sewer
- Utilities for property: Cable at Site, Phone Available
Community & neighborhood
Security
- Security features: Carbon Monoxide Detector(s), Smoke Detector(s)
Location
- Region: Rutland
Other
Other facts
- Road surface type: Paved
Price history
| Date | Event | Price |
|---|---|---|
| 3/20/2025 | Sold | $375,000-1.3%$117/sqft |
Source: | ||
| 2/2/2025 | Price change | $380,000+5.6%$119/sqft |
Source: | ||
| 11/12/2024 | Price change | $360,000-5.3%$112/sqft |
Source: | ||
| 10/25/2024 | Price change | $380,000-2.6%$119/sqft |
Source: | ||
| 10/15/2024 | Price change | $390,000-4.9%$122/sqft |
Source: | ||
Public tax history
| Year | Property taxes | Tax assessment |
|---|---|---|
| 2024 | -- | $191,400 |
| 2023 | -- | $191,400 |
| 2022 | -- | $191,400 |
Find assessor info on the county website
Neighborhood: Rutland City
Nearby schools
GreatSchools rating
- NARutland Northeast Primary SchoolGrades: PK-2Distance: 0.5 mi
- 3/10Rutland Middle SchoolGrades: 7-8Distance: 0.8 mi
- 8/10Rutland Senior High SchoolGrades: 9-12Distance: 0.8 mi
Schools provided by the listing agent
- Elementary: Rutland Northeast Primary Sch
- Middle: Rutland Middle School
- High: Rutland Senior High School
Source: PrimeMLS. This data may not be complete. We recommend contacting the local school district to confirm school assignments for this home.

Get pre-qualified for a loan
At Zillow Home Loans, we can pre-qualify you in as little as 5 minutes with no impact to your credit score.An equal housing lender. NMLS #10287.

