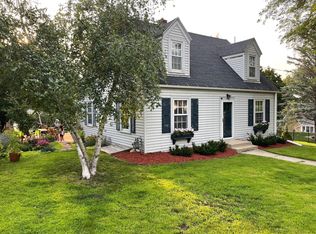Sold-co-op by mls member
$444,000
70 Eginton Rd, Mankato, MN 56001
4beds
3,952sqft
Single Family Residence
Built in 1946
0.43 Acres Lot
$438,300 Zestimate®
$112/sqft
$2,517 Estimated rent
Home value
$438,300
$403,000 - $473,000
$2,517/mo
Zestimate® history
Loading...
Owner options
Explore your selling options
What's special
Step into this classic 4-bedroom, 3-stall garage rambler and immediately feel at home. Located in the highly sought-after West Mankato neighborhood, this home offers fantastic curb appeal and a refreshing inground swimming pool, making it an oasis of comfort and style. As you enter, the warm and inviting living room welcomes you with built-ins, a gas fireplace, and access to the charming 4-season breezeway porch. The kitchen features ample cabinetry, a gas cooktop, double wall oven, and hardwood flooring. Adjacent to the kitchen is a formal dining area. The spacious family room off the kitchen is a standout feature, boasting a wood-planked vaulted ceiling, fireplace, and numerous windows that provide stunning views of the pool and the beautifully landscaped backyard. The main level also includes 4 comfortable bedrooms and a full bath complete with a jetted tub and double sink vanity. The lower level offers an additional family room with a wood-burning fireplace and bar area, perfect for entertainment and movie nights. You will also find ample storage, a laundry room, utilities, and a half bath with a separate shower. The backyard is a true retreat, featuring lush landscaping surrounding the inground pool, a patio area ideal for grilling and outdoor dining, and plenty of space for fun outdoor activities. Don't miss the opportunity to make this wonderful home your own. Schedule a showing today and experience all the warmth and charm this West Mankato rambler has to offer!
Zillow last checked: 8 hours ago
Listing updated: October 08, 2024 at 10:45am
Listed by:
Angie VanEman Lynch,
American Way Realty
Bought with:
Non Member
Non-Member
Source: RASM,MLS#: 7035076
Facts & features
Interior
Bedrooms & bathrooms
- Bedrooms: 4
- Bathrooms: 2
- Full bathrooms: 1
- 3/4 bathrooms: 1
- Main level bathrooms: 2
- Main level bedrooms: 4
Bedroom
- Level: Main
Bedroom 1
- Level: Main
Bedroom 2
- Level: Main
Bedroom 3
- Level: Main
Dining room
- Features: Formal Dining Room
- Level: Main
Family room
- Level: Main
Kitchen
- Level: Main
Living room
- Level: Main
Heating
- Forced Air, Natural Gas
Cooling
- Central Air
Appliances
- Included: Cooktop, Dishwasher, Dryer, Microwave, Refrigerator, Oven, Washer, Water Softener Owned
- Laundry: Washer/Dryer Hookups
Features
- Ceiling Fan(s), Vaulted Ceiling(s), Bath Description: 3/4 Basement, Main Floor Full Bath, Main Floor Bedrooms, 3+ Same Floor Bedrooms(L)
- Flooring: Hardwood
- Basement: Partially Finished,Sump Pump,Block,Full
- Has fireplace: Yes
- Fireplace features: Three or More
Interior area
- Total structure area: 3,037
- Total interior livable area: 3,952 sqft
- Finished area above ground: 2,312
- Finished area below ground: 725
Property
Parking
- Total spaces: 3
- Parking features: Concrete, Attached, Garage Door Opener
- Attached garage spaces: 3
Features
- Levels: One
- Stories: 1
- Patio & porch: Patio, Porch
- Pool features: In Ground
- Fencing: Partial
Lot
- Size: 0.43 Acres
- Dimensions: 135 x 140
- Features: Landscaped, Paved
Details
- Foundation area: 1640
- Parcel number: R01.08.24.204.005
- Other equipment: Sump Pump
Construction
Type & style
- Home type: SingleFamily
- Architectural style: Ranch/Rambler (L)
- Property subtype: Single Family Residence
Materials
- Frame/Wood, Wood Siding
- Roof: Asphalt
Condition
- Previously Owned
- New construction: No
- Year built: 1946
Utilities & green energy
- Sewer: City
- Water: Public
Community & neighborhood
Location
- Region: Mankato
Other
Other facts
- Road surface type: Paved
Price history
| Date | Event | Price |
|---|---|---|
| 10/4/2024 | Sold | $444,000-1.3%$112/sqft |
Source: | ||
| 6/9/2024 | Contingent | $450,000$114/sqft |
Source: | ||
| 6/4/2024 | Listed for sale | $450,000$114/sqft |
Source: | ||
Public tax history
| Year | Property taxes | Tax assessment |
|---|---|---|
| 2024 | $4,736 +0.2% | $439,200 +3.3% |
| 2023 | $4,726 +14.9% | $425,200 +5.2% |
| 2022 | $4,112 +4.4% | $404,100 +22.5% |
Find assessor info on the county website
Neighborhood: 56001
Nearby schools
GreatSchools rating
- 9/10Roosevelt Elementary SchoolGrades: K-5Distance: 0.6 mi
- 7/10Dakota Meadows Junior High SchoolGrades: 6-8Distance: 2.9 mi
- 8/10Mankato West Senior High SchoolGrades: 9-12Distance: 0.7 mi
Schools provided by the listing agent
- High: Mankato West
- District: Mankato #77
Source: RASM. This data may not be complete. We recommend contacting the local school district to confirm school assignments for this home.

Get pre-qualified for a loan
At Zillow Home Loans, we can pre-qualify you in as little as 5 minutes with no impact to your credit score.An equal housing lender. NMLS #10287.
