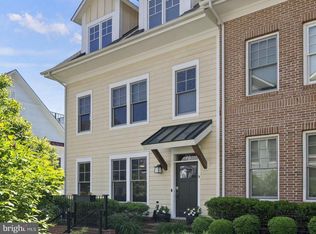Refined Living in the Heart of Silver Spring Luxury 4BR/3.5BA Townhome with Rooftop Oasis Discover the perfect blend of modern elegance and urban convenience in this stunning 4-bedroom, 3.5-bathroom townhome located in the sought-after Chelsea Heights community. Built in 2016 by EYA and offering over 3,000 sq. ft. of beautifully designed living space, this Craftsman-style residence sets the standard for upscale city living. Step inside to an expansive open-concept floor plan, bathed in natural light and framed by tall windows and soaring ceilings. The gourmet kitchen is a chef's dream, featuring premium stainless steel appliances, granite countertops, abundant cabinetry, and seamless flow into the dining, living, and breakfast areas ideal for both everyday living and sophisticated entertaining. Retreat to the private 360 sq. ft. rooftop terrace, a true outdoor sanctuary complete with a retractable awning and kitchenette granite countertops, stainless steel cabinetry, sink, fridge, and a natural gas connection for grilling under the stars. A second deck off the main living area provides an additional space for dining al fresco. Thoughtfully designed for comfort and convenience, the home is LEED-certified and includes smart lighting, an integrated security system, LED lighting, and a spacious 2-car garage with custom built-in storage. Situated just steps from the Silver Spring Metro (Red and future Purple Lines), The Fillmore, AFI Theater, Whole Foods, and an array of restaurants, boutiques, and green spaces including Ellsworth Urban Dog Park and Veterans Plaza this home offers an unparalleled lifestyle in one of Montgomery County's most vibrant neighborhoods. Pets welcome. Rarely does a home of this caliber become available for lease. Prefer lease term of 2 years but will consider a one year lease.
This property is off market, which means it's not currently listed for sale or rent on Zillow. This may be different from what's available on other websites or public sources.
