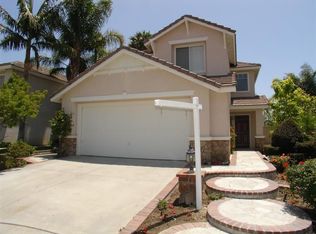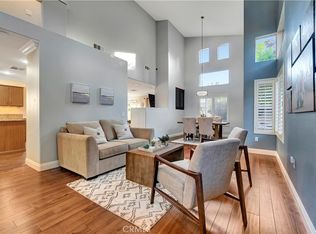Sold for $1,200,000 on 09/22/25
Listing Provided by:
Gaylene Rice DRE #00716475 949-370-6239,
First Team Real Estate
Bought with: Seven Gables Real Estate
$1,200,000
70 Fairfield, Foothill Ranch, CA 92610
3beds
1,518sqft
Single Family Residence
Built in 1993
4,400 Square Feet Lot
$1,209,100 Zestimate®
$791/sqft
$4,268 Estimated rent
Home value
$1,209,100
$1.11M - $1.31M
$4,268/mo
Zestimate® history
Loading...
Owner options
Explore your selling options
What's special
Remodeled to Perfection – Turnkey Traditional Home
This beautifully remodeled 3-bedroom, 2.5-bathroom home has been
thoughtfully upgraded with over $300,000 in high-end improvements.
The kitchen has been reconfigured to suit modern family living,
featuring Viking appliances, an oversized Marble center island, and
custom cabinetry—all seamlessly integrated into an open-concept
floorplan that flows into the backyard for indoor-outdoor living.
Additional highlights include marble-framed windows, porcelain
tile flooring throughout the main level, a fully re-piped plumbing
system, and an upgraded HVAC/AC system for year-round comfort. The
backyard is perfect for family gatherings, complete with fresh sod and
space for barbecues. Upstairs, both bathrooms have been completely
renovated. The luxurious Master suite features a spacious walk-in
shower, marble flooring, and updated cabinetry and countertops. The
secondary bathroom showcases quartz surfaces and elegant marble
thresholds. Ideally located near scenic Whiting Ranch hiking and biking
trails, and within a vibrant community offering a pool, spa, clubhouse,
parks, tennis courts, and sports facilities. Convenient toll road access.
Zillow last checked: 8 hours ago
Listing updated: September 23, 2025 at 10:34am
Listing Provided by:
Gaylene Rice DRE #00716475 949-370-6239,
First Team Real Estate
Bought with:
Alejandro Llamas, DRE #01947540
Seven Gables Real Estate
Source: CRMLS,MLS#: OC25159482 Originating MLS: California Regional MLS
Originating MLS: California Regional MLS
Facts & features
Interior
Bedrooms & bathrooms
- Bedrooms: 3
- Bathrooms: 3
- Full bathrooms: 2
- 1/2 bathrooms: 1
- Main level bathrooms: 1
Primary bedroom
- Features: Primary Suite
Bedroom
- Features: All Bedrooms Up
Bathroom
- Features: Bathroom Exhaust Fan, Dual Sinks, Quartz Counters, Remodeled, Separate Shower, Tub Shower, Upgraded, Vanity, Walk-In Shower
Bathroom
- Features: Jack and Jill Bath
Kitchen
- Features: Kitchen Island, Kitchen/Family Room Combo, Quartz Counters, Remodeled, Updated Kitchen, Utility Sink
Other
- Features: Walk-In Closet(s)
Heating
- Central, Forced Air
Cooling
- Central Air
Appliances
- Included: Built-In Range, Double Oven, Dishwasher, Electric Range, Gas Cooktop, Disposal, Gas Range, Microwave, Range Hood, Water To Refrigerator
- Laundry: Washer Hookup, In Garage
Features
- Breakfast Bar, Breakfast Area, Ceiling Fan(s), Eat-in Kitchen, Open Floorplan, Pantry, Quartz Counters, Recessed Lighting, Wired for Data, All Bedrooms Up, Jack and Jill Bath, Primary Suite, Walk-In Closet(s)
- Flooring: Carpet, Tile, Wood
- Windows: Roller Shields, Screens
- Has fireplace: Yes
- Fireplace features: Family Room
- Common walls with other units/homes: No Common Walls
Interior area
- Total interior livable area: 1,518 sqft
Property
Parking
- Total spaces: 2
- Parking features: Door-Multi, Direct Access, Driveway, Garage, Garage Door Opener
- Attached garage spaces: 2
Accessibility
- Accessibility features: None
Features
- Levels: Two
- Stories: 2
- Entry location: front
- Patio & porch: Concrete, Covered, Open, Patio
- Exterior features: Lighting
- Pool features: Association
- Has spa: Yes
- Spa features: Association
- Fencing: Good Condition,Wrought Iron
- Has view: Yes
- View description: Hills
Lot
- Size: 4,400 sqft
- Features: Cul-De-Sac, Flag Lot, Front Yard, Sprinklers In Rear, Sprinklers In Front, Level, Sprinkler System, Street Level
Details
- Parcel number: 60103122
- Special conditions: Standard
Construction
Type & style
- Home type: SingleFamily
- Architectural style: Mediterranean
- Property subtype: Single Family Residence
Materials
- Drywall, Stucco, Copper Plumbing
- Foundation: Slab
- Roof: Concrete
Condition
- Updated/Remodeled,Turnkey
- New construction: No
- Year built: 1993
Utilities & green energy
- Electric: Electricity - On Property
- Sewer: Sewer Tap Paid
- Water: Public
- Utilities for property: Cable Available, Cable Connected, Electricity Available, Electricity Connected, Natural Gas Available, Natural Gas Connected, Phone Available, Sewer Available, Sewer Connected, Underground Utilities, Water Available, Water Connected
Community & neighborhood
Security
- Security features: Carbon Monoxide Detector(s), Smoke Detector(s)
Community
- Community features: Biking, Curbs, Near National Forest, Storm Drain(s), Street Lights, Suburban, Sidewalks
Location
- Region: Foothill Ranch
- Subdivision: Vintage Promenade (Fhvp)
HOA & financial
HOA
- Has HOA: Yes
- HOA fee: $110 monthly
- Amenities included: Clubhouse, Sport Court, Meeting/Banquet/Party Room, Playground, Pool, Spa/Hot Tub, Tennis Court(s)
- Association name: Foothill Ranch
- Association phone: 949-448-6185
Other
Other facts
- Listing terms: Conventional
- Road surface type: Paved
Price history
| Date | Event | Price |
|---|---|---|
| 9/22/2025 | Sold | $1,200,000+0.1%$791/sqft |
Source: | ||
| 9/13/2025 | Pending sale | $1,199,000$790/sqft |
Source: | ||
| 9/9/2025 | Contingent | $1,199,000$790/sqft |
Source: | ||
| 7/17/2025 | Listed for sale | $1,199,000+142%$790/sqft |
Source: | ||
| 2/14/2013 | Sold | $495,500+11.7%$326/sqft |
Source: Public Record Report a problem | ||
Public tax history
| Year | Property taxes | Tax assessment |
|---|---|---|
| 2025 | $6,402 +1.8% | $610,168 +2% |
| 2024 | $6,288 +2.4% | $598,204 +2% |
| 2023 | $6,140 +1.8% | $586,475 +2% |
Find assessor info on the county website
Neighborhood: 92610
Nearby schools
GreatSchools rating
- 7/10Foothill Ranch Elementary SchoolGrades: K-6Distance: 0.4 mi
- 7/10Rancho Santa Margarita Intermediate SchoolGrades: 7-8Distance: 5.4 mi
- 10/10Trabuco Hills High SchoolGrades: 9-12Distance: 2.4 mi
Schools provided by the listing agent
- Elementary: Foothill Ranch
- Middle: Rancho Santa Margarita
- High: Trabucco Hills
Source: CRMLS. This data may not be complete. We recommend contacting the local school district to confirm school assignments for this home.
Get a cash offer in 3 minutes
Find out how much your home could sell for in as little as 3 minutes with a no-obligation cash offer.
Estimated market value
$1,209,100
Get a cash offer in 3 minutes
Find out how much your home could sell for in as little as 3 minutes with a no-obligation cash offer.
Estimated market value
$1,209,100

