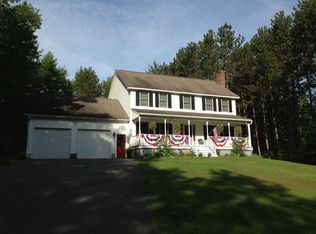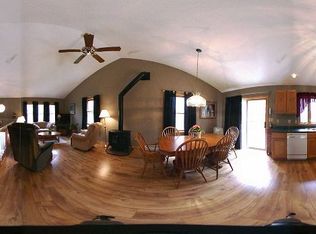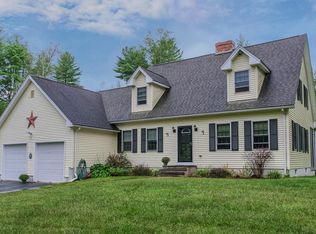Contemporary 2 bedroom ranch. Open concept living, dining, and kitchen area, flooded with lots of sunlight. Center island in the kitchen, Hardwood floors. Large master bedroom and bath. Finished room in the lower level could serve as a 3rd bedroom. 3 season porch. Attached 2 car garage. Central A/C. Landscaped. Located minutes to downtown, Easy access to Rt.2
This property is off market, which means it's not currently listed for sale or rent on Zillow. This may be different from what's available on other websites or public sources.


