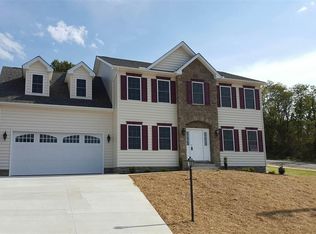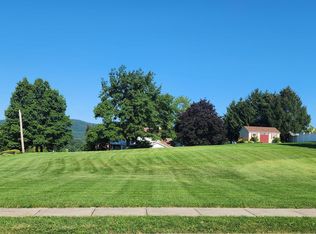Sold for $360,000
$360,000
70 Golf Course Rd, Dillsburg, PA 17019
3beds
2,201sqft
Single Family Residence
Built in 1972
1.11 Acres Lot
$422,400 Zestimate®
$164/sqft
$2,451 Estimated rent
Home value
$422,400
$393,000 - $456,000
$2,451/mo
Zestimate® history
Loading...
Owner options
Explore your selling options
What's special
Welcome to 70 Golf Course Rd nestled on a spacious lot with stunning mountain views. This inviting home has been lovingly maintained and includes a charming covered front porch and mature landscaping. Formal Living Room boasts a dramatic vaulted ceiling and exposed beams, creating an open space great for entertaining. Family Room also provides a cozy area to snuggle up by the fire. Sunroom can be enjoyed all 4 seasons and features skylights, lots of natural light and convenient between-the-glass blinds. French doors lead to the covered patio and open backyard. Kitchen was updated with Corian counters, includes a pantry and all appliances, and opens to the breakfast nook for casual meals. Formal Dining Room is also perfect for hosting. Half bath and laundry are conveniently located on the main floor. Leaf Guard, Replacement Windows, Central Air and Heat Pump provide year-round comfort. This property also includes a full-size 2-car garage for parking and storage. Upper level includes 3 spacious bedrooms, updates bathrooms plus a cozy den. Primary bedroom includes en-suite and walk-in closet. Large shed in the backyard is also included. Basement also provides plenty of room for storage, workshop or a gym. Conveniently located near Rt 15 and 74 with a short drive to downtown, schools, park, groceries, library, and restaurants.
Zillow last checked: 8 hours ago
Listing updated: January 12, 2025 at 08:44am
Listed by:
Lisa Wenger 717-756-9437,
Coldwell Banker Realty
Bought with:
BILL HENCH, RS322598
Keller Williams of Central PA
Source: Bright MLS,MLS#: PAYK2067330
Facts & features
Interior
Bedrooms & bathrooms
- Bedrooms: 3
- Bathrooms: 3
- Full bathrooms: 2
- 1/2 bathrooms: 1
- Main level bathrooms: 1
Basement
- Area: 0
Heating
- Heat Pump, Electric
Cooling
- Central Air, Electric
Appliances
- Included: Microwave, Dishwasher, Refrigerator, Cooktop, Oven/Range - Electric, Washer, Dryer, Electric Water Heater
- Laundry: Has Laundry, Main Level
Features
- Breakfast Area, Dining Area, Exposed Beams, Floor Plan - Traditional, Formal/Separate Dining Room, Kitchen - Country, Primary Bath(s), Walk-In Closet(s), Ceiling Fan(s), Chair Railings, Crown Molding, Pantry, Recessed Lighting, Upgraded Countertops, Cathedral Ceiling(s), Vaulted Ceiling(s), Beamed Ceilings
- Flooring: Carpet, Ceramic Tile
- Doors: Storm Door(s), Insulated, French Doors
- Windows: Insulated Windows, Replacement, Screens, Skylight(s), Window Treatments
- Basement: Interior Entry,Unfinished,Workshop,Full,Drain
- Number of fireplaces: 1
- Fireplace features: Brick, Gas/Propane, Mantel(s)
Interior area
- Total structure area: 2,201
- Total interior livable area: 2,201 sqft
- Finished area above ground: 2,201
- Finished area below ground: 0
Property
Parking
- Total spaces: 2
- Parking features: Storage, Garage Faces Front, Garage Door Opener, Inside Entrance, Asphalt, Private, Attached, Driveway, Off Street
- Attached garage spaces: 2
- Has uncovered spaces: Yes
Accessibility
- Accessibility features: None
Features
- Levels: Two
- Stories: 2
- Patio & porch: Porch, Roof
- Exterior features: Lighting, Sidewalks
- Pool features: None
- Has view: Yes
- View description: Mountain(s)
Lot
- Size: 1.11 Acres
- Features: Cleared, Corner Lot
Details
- Additional structures: Above Grade, Below Grade, Outbuilding
- Parcel number: 20000OC0095J000000
- Zoning: RESIDENTIAL
- Special conditions: Standard
Construction
Type & style
- Home type: SingleFamily
- Architectural style: Traditional
- Property subtype: Single Family Residence
Materials
- Masonry, Stick Built, Brick, Vinyl Siding
- Foundation: Block
- Roof: Shingle
Condition
- New construction: No
- Year built: 1972
- Major remodel year: 1998
Utilities & green energy
- Electric: 200+ Amp Service
- Sewer: Public Sewer
- Water: Well
- Utilities for property: Cable Connected, Cable
Community & neighborhood
Location
- Region: Dillsburg
- Subdivision: None Available
- Municipality: CARROLL TWP
Other
Other facts
- Listing agreement: Exclusive Right To Sell
- Listing terms: Cash,Conventional,FHA,VA Loan
- Ownership: Fee Simple
Price history
| Date | Event | Price |
|---|---|---|
| 1/10/2025 | Sold | $360,000+0%$164/sqft |
Source: | ||
| 12/5/2024 | Pending sale | $359,900$164/sqft |
Source: | ||
| 11/20/2024 | Price change | $359,900-1.4%$164/sqft |
Source: | ||
| 11/6/2024 | Listed for sale | $365,000$166/sqft |
Source: | ||
| 10/18/2024 | Listing removed | $365,000$166/sqft |
Source: | ||
Public tax history
| Year | Property taxes | Tax assessment |
|---|---|---|
| 2025 | $5,759 +1% | $190,410 |
| 2024 | $5,702 | $190,410 |
| 2023 | $5,702 +12.7% | $190,410 |
Find assessor info on the county website
Neighborhood: 17019
Nearby schools
GreatSchools rating
- 6/10Northern El SchoolGrades: K-5Distance: 0.9 mi
- 6/10Northern Middle SchoolGrades: 6-8Distance: 0.7 mi
- 7/10Northern High SchoolGrades: 9-12Distance: 0.7 mi
Schools provided by the listing agent
- Elementary: Northern
- Middle: Northern
- High: Northern
- District: Northern York County
Source: Bright MLS. This data may not be complete. We recommend contacting the local school district to confirm school assignments for this home.
Get pre-qualified for a loan
At Zillow Home Loans, we can pre-qualify you in as little as 5 minutes with no impact to your credit score.An equal housing lender. NMLS #10287.
Sell with ease on Zillow
Get a Zillow Showcase℠ listing at no additional cost and you could sell for —faster.
$422,400
2% more+$8,448
With Zillow Showcase(estimated)$430,848

