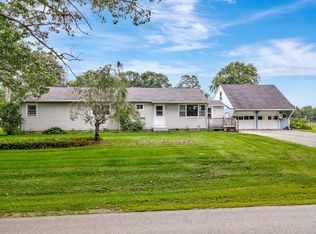Closed
$527,000
70 Greeley Road, Windsor, ME 04363
4beds
1,935sqft
Single Family Residence
Built in 1850
12.08 Acres Lot
$-- Zestimate®
$272/sqft
$2,564 Estimated rent
Home value
Not available
Estimated sales range
Not available
$2,564/mo
Zestimate® history
Loading...
Owner options
Explore your selling options
What's special
This classic Maine farmhouse has it all. If you are looking for a quiet lifestyle that's only 12 miles from Augusta, this is the home for you. This property has 12 acres of rolling fields with unbelievable sunsets! It's green as far as you can see and is perfectly appointed for a homestead.. There is an attached workshop/barn with a walk in cooler., and detached vehicle garage. There is also a detached 30x40 cow barn that was built in the last few years. The house has 4 bedrooms (1 downstairs, 3 upstairs) and 3 full baths. The kitchen was recently updated with hickory cabinets, counter top and back splash. The authentic, natural slate floor is both beautiful and durable. The open kitchen and dining area is warmed by a wood stove and large windows offer gorgeous views of the fields. Behind the kitchen is a cozy den and heated sunroom. Fenced backyard is great for keeping dogs and young ones contained! Fantastic property for hunting. Properties like this are hard to find!
Zillow last checked: 8 hours ago
Listing updated: January 02, 2026 at 07:50am
Listed by:
Sprague & Curtis Real Estate tyler@spragueandcurtis.com
Bought with:
NextHome Experience
Source: Maine Listings,MLS#: 1623664
Facts & features
Interior
Bedrooms & bathrooms
- Bedrooms: 4
- Bathrooms: 3
- Full bathrooms: 3
Primary bedroom
- Level: Second
Bedroom 1
- Level: First
Bedroom 2
- Level: Second
Bedroom 3
- Level: Second
Dining room
- Level: First
Kitchen
- Features: Heat Stove
- Level: First
Living room
- Features: Heat Stove
- Level: First
Sunroom
- Level: First
Heating
- Direct Vent Heater, Forced Air, Wood Stove
Cooling
- None
Features
- Flooring: Carpet, Other, Wood
- Windows: Double Pane Windows
- Basement: Interior Entry
- Has fireplace: No
Interior area
- Total structure area: 1,935
- Total interior livable area: 1,935 sqft
- Finished area above ground: 1,935
- Finished area below ground: 0
Property
Parking
- Total spaces: 2
- Parking features: Garage - Attached
- Attached garage spaces: 2
Features
- Has view: Yes
- View description: Fields, Scenic, Trees/Woods
Lot
- Size: 12.08 Acres
Details
- Additional structures: Outbuilding
- Parcel number: WINRM07L019
- Zoning: Rural
Construction
Type & style
- Home type: SingleFamily
- Architectural style: Farmhouse
- Property subtype: Single Family Residence
Materials
- Roof: Metal
Condition
- Year built: 1850
Utilities & green energy
- Electric: Circuit Breakers, Generator Hookup
- Sewer: Private Sewer
- Water: Private
- Utilities for property: Utilities On
Community & neighborhood
Location
- Region: Windsor
Price history
| Date | Event | Price |
|---|---|---|
| 1/2/2026 | Pending sale | $534,000+1.3%$276/sqft |
Source: | ||
| 12/31/2025 | Sold | $527,000-1.3%$272/sqft |
Source: | ||
| 10/31/2025 | Contingent | $534,000$276/sqft |
Source: | ||
| 7/28/2025 | Price change | $534,000-2.9%$276/sqft |
Source: | ||
| 5/22/2025 | Listed for sale | $549,900+205.5%$284/sqft |
Source: | ||
Public tax history
| Year | Property taxes | Tax assessment |
|---|---|---|
| 2024 | $4,203 +32.3% | $456,800 +108.4% |
| 2023 | $3,178 +5.8% | $219,200 |
| 2022 | $3,003 +5.4% | $219,200 |
Find assessor info on the county website
Neighborhood: 04363
Nearby schools
GreatSchools rating
- 7/10Windsor Elementary SchoolGrades: PK-8Distance: 2.5 mi

Get pre-qualified for a loan
At Zillow Home Loans, we can pre-qualify you in as little as 5 minutes with no impact to your credit score.An equal housing lender. NMLS #10287.
