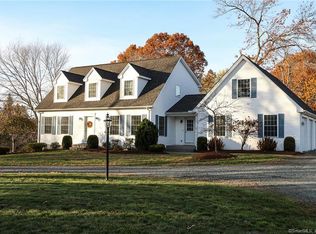Sold for $500,000 on 10/27/23
$500,000
70 Griffin Road, East Windsor, CT 06016
3beds
2,729sqft
Single Family Residence
Built in 2003
3.42 Acres Lot
$605,000 Zestimate®
$183/sqft
$4,293 Estimated rent
Home value
$605,000
$551,000 - $659,000
$4,293/mo
Zestimate® history
Loading...
Owner options
Explore your selling options
What's special
*** Multiple Offers Received - Offer deadline Monday the 18th at 1:00 PM *** Step into a life of comfort and convenience at 70 Griffin Rd in Broad Brook, CT. This inviting 3-bedroom, 3-bath home boasts just under 2000 sqft of living space on the first two floors and an additional 800 sqft of finished space in the walk-out lower level. On the first floor, the gleaming hardwood floors provide a touch of elegance and make for easy upkeep. The natural gas fireplace in the living area adds ambiance and warmth to cozy evenings at home. In addition, the first floor offers an open concept bright and airy living room and kitchen, a flex space formal dining room or home office, a dedicated laundry room featuring a laundry sink, a mudroom, and a 3-car garage. You'll appreciate the efficiency and reliability of the new natural gas furnace (2023-apo) when winter rolls around. For pet owners, the underground dog fence offers peace of mind and a safe environment for your four-legged family members. Notable updates include the addition of 55 Holly bushes to create a hedge divider at the property line, a rose of Sharon, 10 fast-growing evergreens, two updated replacement windows in the walk-out lower level, new kitchen appliances (2021), and of course the updated furnace (apo). This home is designed for today's lifestyle either working from home, having a gym in the lower level, or a home theatre all being possible. Additional updates include adding risers to the septic tank, updating the hardware on multiple windows, reframing the front entrance and porch doors, as well as having the entire exterior power washed the first week of September.
Zillow last checked: 8 hours ago
Listing updated: July 09, 2024 at 08:18pm
Listed by:
Michael Sakey 413-977-2345,
ROVI Homes
Bought with:
Liz A. Doll, RES.0780779
William Raveis Real Estate
Source: Smart MLS,MLS#: 170596217
Facts & features
Interior
Bedrooms & bathrooms
- Bedrooms: 3
- Bathrooms: 3
- Full bathrooms: 2
- 1/2 bathrooms: 1
Primary bedroom
- Features: Vaulted Ceiling(s), Full Bath, Walk-In Closet(s), Wall/Wall Carpet
- Level: Upper
- Area: 259.17 Square Feet
- Dimensions: 16.3 x 15.9
Bedroom
- Features: Ceiling Fan(s)
- Level: Upper
- Area: 164.78 Square Feet
- Dimensions: 10.7 x 15.4
Bedroom
- Features: Ceiling Fan(s)
- Level: Upper
- Area: 214.5 Square Feet
- Dimensions: 14.3 x 15
Primary bathroom
- Features: Double-Sink, Stall Shower
- Level: Upper
- Area: 68.53 Square Feet
- Dimensions: 8.9 x 7.7
Bathroom
- Features: Double-Sink, Tub w/Shower
- Level: Upper
- Area: 56.96 Square Feet
- Dimensions: 8.9 x 6.4
Bathroom
- Features: Half Bath, Hardwood Floor
- Level: Main
- Area: 23.78 Square Feet
- Dimensions: 5.8 x 4.1
Dining room
- Features: Hardwood Floor
- Level: Main
- Area: 152.95 Square Feet
- Dimensions: 13.3 x 11.5
Family room
- Features: Wall/Wall Carpet
- Level: Lower
Kitchen
- Features: Bay/Bow Window, Breakfast Nook, Pantry
- Level: Main
- Area: 251.52 Square Feet
- Dimensions: 13.1 x 19.2
Living room
- Features: Balcony/Deck, Gas Log Fireplace, Hardwood Floor
- Level: Main
- Area: 459 Square Feet
- Dimensions: 27 x 17
Heating
- Forced Air, Natural Gas
Cooling
- Central Air
Appliances
- Included: Gas Range, Microwave, Refrigerator, Dishwasher, Water Heater, Gas Water Heater
- Laundry: Main Level, Mud Room
Features
- Basement: Full,Partially Finished,Interior Entry,Walk-Out Access,Liveable Space
- Attic: Pull Down Stairs
- Number of fireplaces: 1
Interior area
- Total structure area: 2,729
- Total interior livable area: 2,729 sqft
- Finished area above ground: 1,929
- Finished area below ground: 800
Property
Parking
- Total spaces: 10
- Parking features: Attached, Private, Circular Driveway, Driveway
- Attached garage spaces: 3
- Has uncovered spaces: Yes
Features
- Exterior features: Rain Gutters
Lot
- Size: 3.42 Acres
- Features: Cleared, Few Trees
Details
- Parcel number: 2173250
- Zoning: A-1
Construction
Type & style
- Home type: SingleFamily
- Architectural style: Cape Cod
- Property subtype: Single Family Residence
Materials
- Vinyl Siding
- Foundation: Concrete Perimeter
- Roof: Fiberglass
Condition
- New construction: No
- Year built: 2003
Utilities & green energy
- Sewer: Septic Tank
- Water: Public
- Utilities for property: Cable Available
Green energy
- Energy efficient items: Thermostat
Community & neighborhood
Community
- Community features: Golf, Health Club, Library, Park, Shopping/Mall, Stables/Riding, Tennis Court(s)
Location
- Region: Broad Brook
Price history
| Date | Event | Price |
|---|---|---|
| 10/27/2023 | Sold | $500,000+12.4%$183/sqft |
Source: | ||
| 9/16/2023 | Listed for sale | $445,000+21.6%$163/sqft |
Source: | ||
| 12/15/2020 | Sold | $366,000$134/sqft |
Source: | ||
Public tax history
Tax history is unavailable.
Neighborhood: 06016
Nearby schools
GreatSchools rating
- 5/10Broad Brook Elementary SchoolGrades: PK-4Distance: 2.7 mi
- 6/10East Windsor Middle SchoolGrades: 5-8Distance: 3.4 mi
- 2/10East Windsor High SchoolGrades: 9-12Distance: 4.2 mi

Get pre-qualified for a loan
At Zillow Home Loans, we can pre-qualify you in as little as 5 minutes with no impact to your credit score.An equal housing lender. NMLS #10287.
Sell for more on Zillow
Get a free Zillow Showcase℠ listing and you could sell for .
$605,000
2% more+ $12,100
With Zillow Showcase(estimated)
$617,100