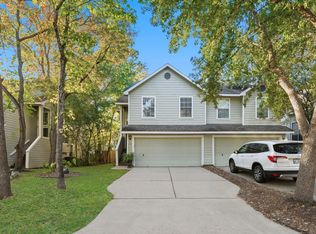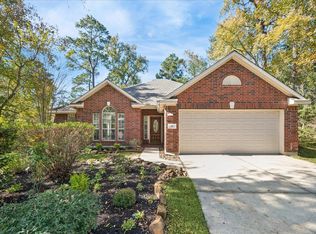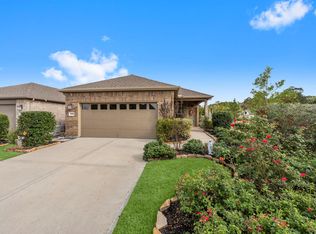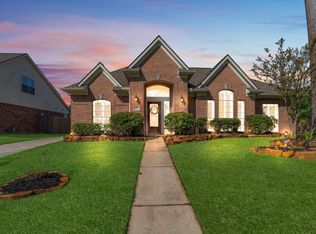Gorgeous Townhome in Alden Bridge of The Woodlands, priced to sell! The home features high ceilings, soaring windows and tons of natural light, and hardwood floors throughout the home. The first floor includes an open plan living / dining / kitchen area, en-suite primary bedroom with large walk-in closet, study / home office and utility room. Two additional bedrooms and a 10 x 10 flex/storage room are located on the second floor. The kitchen features granite countertops and includes a Refrigerator in addition to the standard appliances. The Backyard features a wrap around deck which makes for low maintenance of the yard.
For sale
Price cut: $16K (10/21)
$399,000
70 Harvest Wind Pl, Spring, TX 77382
3beds
2,350sqft
Est.:
Townhouse
Built in 1999
4,268.88 Square Feet Lot
$396,500 Zestimate®
$170/sqft
$300/mo HOA
What's special
High ceilingsSoaring windowsTons of natural lightHardwood floorsGranite countertopsLarge walk-in closetWrap around deck
- 218 days |
- 128 |
- 6 |
Zillow last checked: 8 hours ago
Listing updated: October 21, 2025 at 02:06am
Listed by:
Chukwueloka Uzodike TREC #0713696 713-876-4049,
Prosper Realty Group
Source: HAR,MLS#: 896352
Tour with a local agent
Facts & features
Interior
Bedrooms & bathrooms
- Bedrooms: 3
- Bathrooms: 3
- Full bathrooms: 2
- 1/2 bathrooms: 1
Rooms
- Room types: Family Room, Utility Room
Primary bathroom
- Features: Half Bath, Primary Bath: Double Sinks, Primary Bath: Jetted Tub, Primary Bath: Separate Shower, Secondary Bath(s): Double Sinks, Secondary Bath(s): Separate Shower, Secondary Bath(s): Tub/Shower Combo
Kitchen
- Features: Breakfast Bar, Kitchen open to Family Room, Pantry, Pots/Pans Drawers
Heating
- Natural Gas
Cooling
- Ceiling Fan(s), Electric
Appliances
- Included: Disposal, Refrigerator, Freestanding Oven, Gas Oven, Microwave, Gas Range, Dishwasher
- Laundry: Electric Dryer Hookup
Features
- High Ceilings, Open Ceiling, Primary Bed - 1st Floor, Walk-In Closet(s)
- Flooring: Wood
- Windows: Insulated/Low-E windows
- Number of fireplaces: 1
- Fireplace features: Gas Log
Interior area
- Total structure area: 2,350
- Total interior livable area: 2,350 sqft
Video & virtual tour
Property
Parking
- Total spaces: 2
- Parking features: Attached, Auto Garage Door Opener
- Attached garage spaces: 2
Features
- Levels: Levels 1 and 2
- Stories: 2
- Patio & porch: Patio/Deck
- Exterior features: Balcony
- Has spa: Yes
Lot
- Size: 4,268.88 Square Feet
- Features: Cul-De-Sac
Details
- Parcel number: 97196202900
Construction
Type & style
- Home type: Townhouse
- Architectural style: Traditional
- Property subtype: Townhouse
Materials
- Cement Siding
- Foundation: Slab
- Roof: Composition
Condition
- New construction: No
- Year built: 1999
Utilities & green energy
- Water: Water District
Green energy
- Energy efficient items: Attic Vents, Thermostat, HVAC
Community & HOA
Community
- Subdivision: Wdlnds Village Alden Br 62
HOA
- HOA fee: $300 monthly
Location
- Region: Spring
Financial & listing details
- Price per square foot: $170/sqft
- Tax assessed value: $450,029
- Date on market: 5/8/2025
- Listing terms: Cash,Conventional,FHA,Investor
- Road surface type: Concrete
Estimated market value
$396,500
$377,000 - $416,000
$2,543/mo
Price history
Price history
| Date | Event | Price |
|---|---|---|
| 11/22/2025 | Listed for rent | $2,600-3.7%$1/sqft |
Source: | ||
| 10/21/2025 | Price change | $399,000-3.9%$170/sqft |
Source: | ||
| 7/21/2025 | Price change | $415,000-2.4%$177/sqft |
Source: | ||
| 7/4/2025 | Price change | $425,000-1.2%$181/sqft |
Source: | ||
| 5/11/2025 | Listing removed | $2,700+8%$1/sqft |
Source: | ||
Public tax history
Public tax history
| Year | Property taxes | Tax assessment |
|---|---|---|
| 2025 | -- | $450,029 -3.4% |
| 2024 | $7,722 +13.4% | $465,966 -1.7% |
| 2023 | $6,808 | $474,120 +29% |
Find assessor info on the county website
BuyAbility℠ payment
Est. payment
$2,874/mo
Principal & interest
$1932
Property taxes
$502
Other costs
$440
Climate risks
Neighborhood: Alden Bridge
Nearby schools
GreatSchools rating
- 10/10Buckalew Elementary SchoolGrades: K-4Distance: 0.8 mi
- 8/10Mccullough Junior High SchoolGrades: 7-8Distance: 4.7 mi
- 8/10The Woodlands High SchoolGrades: 9-12Distance: 2.5 mi
Schools provided by the listing agent
- Elementary: Buckalew Elementary School
- Middle: Mccullough Junior High School
- High: The Woodlands High School
Source: HAR. This data may not be complete. We recommend contacting the local school district to confirm school assignments for this home.
- Loading
- Loading



