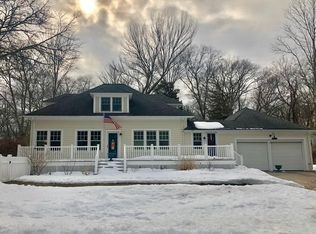Sold for $780,000
$780,000
70 Henry Turner Bailey Rd, Scituate, MA 02066
3beds
1,273sqft
Single Family Residence
Built in 1900
0.44 Acres Lot
$-- Zestimate®
$613/sqft
$-- Estimated rent
Home value
Not available
Estimated sales range
Not available
Not available
Zestimate® history
Loading...
Owner options
Explore your selling options
What's special
Back on due to buyer remorse…Spectacular renovated ranch w/ improvements that truly enhance both the functionality and aesthetic appeal. Move in ready w/ very low maintenance (if any) for years to come. Go green with major updates including two new Eco-friendly Heat & A/C units & the high efficiency hybrid water heater, Anderson 400 series windows, recessed & decorative electrical enhancements, fresh soothing paint colors, new doors, 2 lovely renovated bathrooms, Star of the show gorgeous kitchen w/ stainless appliances, quartz countertops, center island w/ rustic pendant lighting and accent features. Large garage w/ carriage house style door, new roof, working space & back door. Mass save enhancements like insulation and vaper barriers, professional landscaped and added granite pathways leading to improved composite porch, garage and new circular patio all set back on a long wide driveway.
Zillow last checked: 8 hours ago
Listing updated: January 11, 2025 at 05:49am
Listed by:
Kathleen Judge 781-962-7393,
Coldwell Banker Realty - Scituate 781-545-1888
Bought with:
Jill Cohen
Redfin Corp.
Source: MLS PIN,MLS#: 73314757
Facts & features
Interior
Bedrooms & bathrooms
- Bedrooms: 3
- Bathrooms: 2
- Full bathrooms: 2
Primary bedroom
- Features: Bathroom - Full, Vaulted Ceiling(s), Closet - Linen, Closet, Flooring - Hardwood, Recessed Lighting
- Level: First
- Area: 226.8
- Dimensions: 18 x 12.6
Bedroom 2
- Features: Flooring - Hardwood, Lighting - Overhead
- Level: First
- Area: 111.36
- Dimensions: 11.6 x 9.6
Bedroom 3
- Features: Flooring - Hardwood, Lighting - Overhead
- Level: First
- Area: 119.78
- Dimensions: 11.3 x 10.6
Primary bathroom
- Features: Yes
Bathroom 1
- Features: Bathroom - Full, Flooring - Stone/Ceramic Tile, Recessed Lighting, Lighting - Sconce
- Level: First
- Area: 72
- Dimensions: 9 x 8
Bathroom 2
- Features: Bathroom - Full, Bathroom - Tiled With Tub, Flooring - Stone/Ceramic Tile
- Level: First
- Area: 40
- Dimensions: 8 x 5
Kitchen
- Features: Vaulted Ceiling(s), Flooring - Hardwood, Dining Area, Pantry, Kitchen Island, Cabinets - Upgraded, Exterior Access, Recessed Lighting, Remodeled, Stainless Steel Appliances, Lighting - Pendant, Beadboard
- Level: First
- Area: 221.85
- Dimensions: 15.3 x 14.5
Living room
- Features: Flooring - Hardwood, Open Floorplan, Recessed Lighting
- Level: First
- Area: 176
- Dimensions: 16 x 11
Heating
- Central, Forced Air, Electric, Ductless
Cooling
- Central Air, Ductless
Appliances
- Included: Electric Water Heater, Water Heater, Range, Dishwasher, Microwave, Washer/Dryer
- Laundry: Laundry Closet, Flooring - Hardwood, First Floor, Electric Dryer Hookup
Features
- Flooring: Wood, Tile
- Doors: Insulated Doors
- Windows: Insulated Windows
- Basement: Full,Partial,Sump Pump,Dirt Floor,Concrete,Unfinished
- Number of fireplaces: 1
- Fireplace features: Living Room
Interior area
- Total structure area: 1,273
- Total interior livable area: 1,273 sqft
Property
Parking
- Total spaces: 2
- Parking features: Detached, Paved Drive, Off Street
- Garage spaces: 1
- Uncovered spaces: 1
Features
- Patio & porch: Porch, Patio
- Exterior features: Porch, Patio
- Waterfront features: Ocean, Beach Ownership(Public)
Lot
- Size: 0.44 Acres
Details
- Foundation area: 9801
- Zoning: res
Construction
Type & style
- Home type: SingleFamily
- Architectural style: Ranch
- Property subtype: Single Family Residence
Materials
- Frame
- Foundation: Block
- Roof: Shingle
Condition
- Year built: 1900
Utilities & green energy
- Electric: Circuit Breakers
- Sewer: Private Sewer
- Water: Public
- Utilities for property: for Electric Range, for Electric Oven, for Electric Dryer
Green energy
- Energy efficient items: Thermostat, Other (See Remarks)
Community & neighborhood
Location
- Region: Scituate
Other
Other facts
- Listing terms: Contract
Price history
| Date | Event | Price |
|---|---|---|
| 1/10/2025 | Sold | $780,000-1.3%$613/sqft |
Source: MLS PIN #73314757 Report a problem | ||
| 12/10/2024 | Contingent | $789,900$621/sqft |
Source: MLS PIN #73314757 Report a problem | ||
| 12/7/2024 | Listed for sale | $789,900$621/sqft |
Source: MLS PIN #73314757 Report a problem | ||
| 12/2/2024 | Contingent | $789,900$621/sqft |
Source: MLS PIN #73314757 Report a problem | ||
| 11/21/2024 | Listed for sale | $789,900$621/sqft |
Source: MLS PIN #73314757 Report a problem | ||
Public tax history
Tax history is unavailable.
Neighborhood: 02066
Nearby schools
GreatSchools rating
- 8/10Hatherly Elementary SchoolGrades: K-5Distance: 1.6 mi
- 7/10Gates Intermediate SchoolGrades: 6-8Distance: 1.9 mi
- 8/10Scituate High SchoolGrades: 9-12Distance: 1.7 mi

Get pre-qualified for a loan
At Zillow Home Loans, we can pre-qualify you in as little as 5 minutes with no impact to your credit score.An equal housing lender. NMLS #10287.
