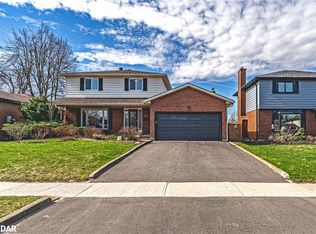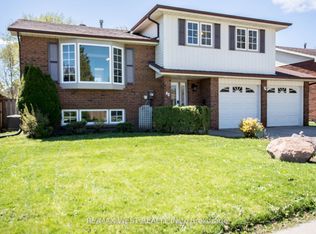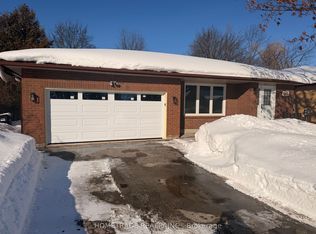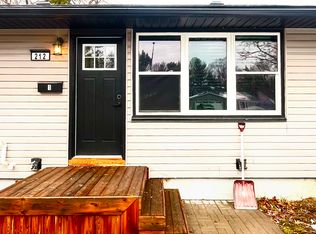Sold for $498,500
C$498,500
70 Highcroft Rd, Barrie, ON L4N 2X7
4beds
1,727sqft
Single Family Residence, Residential
Built in 1974
3,646.65 Square Feet Lot
$-- Zestimate®
C$289/sqft
C$2,473 Estimated rent
Home value
Not available
Estimated sales range
Not available
$2,473/mo
Loading...
Owner options
Explore your selling options
What's special
BRING YOUR VISION TO LIFE IN THIS 4 BEDROOM ALLANDALE BACKSPLIT FULL OF POSSIBILITIES! Attention all renovators, visionaries, and buyers who aren’t afraid to roll up their sleeves: this semi-detached backsplit in Barrie’s established Allandale neighbourhood is full of potential and just waiting to be transformed. This property offers a practical layout and a walkable location close to schools, parks, and the Allandale Rec Centre and minutes to shopping and dining. Set on a large private lot with a fenced backyard, mature trees and a covered patio, the outdoor space offers room to reimagine. Inside, you’ll find a spacious entry foyer with a large closet, defined rooms including a generously sized open-concept living and dining area, eat-in kitchen, three upper-level bedrooms, and a fourth bedroom conveniently located just off the lower-level family room. The family room itself features a wood fireplace and a sliding door walkout to the yard. A bonus finished space in the basement is ideal for a home office or den, and there’s no shortage of storage thanks to the crawl space. With a private driveway, single-car garage, and some updates already completed, including a newer furnace, air conditioning, select windows, and shingles, this #HomeToStay has the potential to be something great!
Zillow last checked: 8 hours ago
Listing updated: August 13, 2025 at 09:54pm
Listed by:
Peggy Hill, Salesperson,
RE/MAX Hallmark Peggy Hill Group Realty Brokerage
Source: ITSO,MLS®#: 40746204Originating MLS®#: Barrie & District Association of REALTORS® Inc.
Facts & features
Interior
Bedrooms & bathrooms
- Bedrooms: 4
- Bathrooms: 2
- Full bathrooms: 1
- 1/2 bathrooms: 1
- Main level bedrooms: 1
Other
- Level: Second
Bedroom
- Level: Second
Bedroom
- Level: Second
Bedroom
- Level: Main
Bathroom
- Features: 4-Piece
- Level: Second
Bathroom
- Features: 2-Piece
- Level: Lower
Breakfast room
- Level: Main
Dining room
- Level: Main
Family room
- Level: Lower
Foyer
- Description: Ground Level
- Level: Main
Kitchen
- Level: Main
Laundry
- Level: Basement
Living room
- Level: Main
Office
- Level: Basement
Heating
- Forced Air, Natural Gas
Cooling
- Central Air
Appliances
- Included: Water Heater, Dryer, Microwave, Refrigerator, Stove, Washer
- Laundry: Lower Level
Features
- In-law Capability
- Basement: Crawl Space,Partially Finished
- Number of fireplaces: 1
- Fireplace features: Family Room, Wood Burning
Interior area
- Total structure area: 1,834
- Total interior livable area: 1,727 sqft
- Finished area above ground: 1,727
- Finished area below ground: 107
Property
Parking
- Total spaces: 3
- Parking features: Attached Garage, Built-In, Private Drive Single Wide
- Attached garage spaces: 1
- Uncovered spaces: 2
Features
- Frontage type: East
- Frontage length: 30.20
Lot
- Size: 3,646 sqft
- Dimensions: 30.2 x 120.75
- Features: Urban, Rectangular, Beach, Park, Place of Worship, Public Transit, Rec./Community Centre, Schools
- Topography: Flat
Details
- Additional structures: None
- Parcel number: 587510242
- Zoning: RM1
Construction
Type & style
- Home type: SingleFamily
- Architectural style: Backsplit
- Property subtype: Single Family Residence, Residential
- Attached to another structure: Yes
Materials
- Aluminum Siding, Brick
- Foundation: Concrete Perimeter, Poured Concrete
- Roof: Asphalt Shing
Condition
- 51-99 Years
- New construction: No
- Year built: 1974
Utilities & green energy
- Sewer: Sewer (Municipal)
- Water: Municipal
Community & neighborhood
Security
- Security features: Carbon Monoxide Detector(s), Heat Detector, Smoke Detector(s)
Location
- Region: Barrie
Price history
| Date | Event | Price |
|---|---|---|
| 8/14/2025 | Sold | C$498,500C$289/sqft |
Source: ITSO #40746204 Report a problem | ||
Public tax history
Tax history is unavailable.
Neighborhood: Allandale Heights
Nearby schools
GreatSchools rating
No schools nearby
We couldn't find any schools near this home.
Schools provided by the listing agent
- Elementary: Assikinack P.S./St. John Vianney C.S.
- High: Innisdale S.S./St. Peter's Catholic S.S.
Source: ITSO. This data may not be complete. We recommend contacting the local school district to confirm school assignments for this home.



