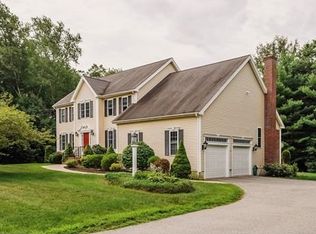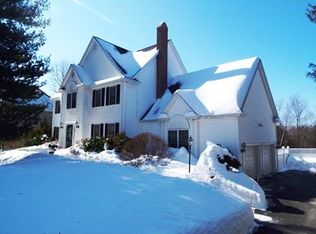Sold for $850,000
$850,000
70 Highridge Rd, Bellingham, MA 02019
4beds
3,528sqft
Single Family Residence
Built in 2003
0.51 Acres Lot
$922,900 Zestimate®
$241/sqft
$5,041 Estimated rent
Home value
$922,900
$877,000 - $969,000
$5,041/mo
Zestimate® history
Loading...
Owner options
Explore your selling options
What's special
Imagine the lifestyle!! Totally versatile floorpan ~ current owners have used spaces to meet any need. Teen suite? In law? Office space? We got it!! This home is flooded with natural light and so tastefully designed. Totally remodeled kitchen is open to the entertainment size dining room and fireplaced family room with built ins! Such an amazing family/entertaining space with cathedral ceiling! Step out onto the lit trex deck overlooking the professionally landscaped, fenced yard with irrigation and drip hoses, surround sound and gardens. The finished lower level with half bath and fireplace also steps out to a bluestone patio and overlooks this beautiful PRIVATE outdoor space. No carpet! Hardwood floors thru out (all new on 1st floor). Newer kitchen offers stainless appliances, custom lighting, oversized center island and lots of natural light! Too many upgrades to mention including whole house generator! See attachment. Be in for summer fun! Immaculate and move in ready!
Zillow last checked: 8 hours ago
Listing updated: April 28, 2023 at 10:00am
Listed by:
Nancy Virta 617-719-1483,
Preferred Properties Realty, LLC 781-987-1779
Bought with:
Sarah Ahn
Keller Williams Elite
Source: MLS PIN,MLS#: 73087848
Facts & features
Interior
Bedrooms & bathrooms
- Bedrooms: 4
- Bathrooms: 4
- Full bathrooms: 2
- 1/2 bathrooms: 2
Primary bedroom
- Features: Bathroom - Full, Bathroom - Double Vanity/Sink, Cathedral Ceiling(s), Walk-In Closet(s), Closet/Cabinets - Custom Built, Flooring - Hardwood, Lighting - Overhead
- Level: Second
Bedroom 2
- Features: Closet, Flooring - Hardwood, Lighting - Overhead
- Level: Second
Bedroom 3
- Features: Closet, Flooring - Hardwood, Lighting - Overhead
- Level: Second
Bedroom 4
- Features: Closet, Lighting - Overhead
- Level: Second
Bedroom 5
- Features: Bathroom - Half, Exterior Access, Recessed Lighting, Flooring - Engineered Hardwood
- Level: Basement
Primary bathroom
- Features: Yes
Bathroom 1
- Level: Second
Bathroom 2
- Level: Second
Bathroom 3
- Level: First
Dining room
- Features: Flooring - Hardwood, Flooring - Wood, Open Floorplan, Remodeled, Lighting - Pendant, Beadboard, Crown Molding
- Level: Main,First
Family room
- Features: Cathedral Ceiling(s), Closet/Cabinets - Custom Built, Flooring - Hardwood, Open Floorplan, Recessed Lighting, Remodeled, Lighting - Overhead
- Level: Main,First
Kitchen
- Features: Bathroom - Half, Flooring - Hardwood, Dining Area, Pantry, Countertops - Stone/Granite/Solid, Countertops - Upgraded, Kitchen Island, Cabinets - Upgraded, Deck - Exterior, Exterior Access, Open Floorplan, Recessed Lighting, Remodeled, Slider, Stainless Steel Appliances
- Level: Main,First
Office
- Features: Flooring - Hardwood, French Doors, Lighting - Overhead
- Level: First
Heating
- Forced Air, Natural Gas, Fireplace
Cooling
- Central Air
Appliances
- Included: Range, Dishwasher, Microwave, Refrigerator, Washer, Dryer, Plumbed For Ice Maker
- Laundry: Closet/Cabinets - Custom Built, Flooring - Stone/Ceramic Tile, First Floor, Gas Dryer Hookup, Electric Dryer Hookup, Washer Hookup
Features
- Lighting - Overhead, Bathroom - Half, Open Floorplan, Recessed Lighting, Slider, Home Office, Game Room, Wired for Sound
- Flooring: Wood, Tile, Engineered Hardwood, Flooring - Hardwood, Flooring - Engineered Hardwood
- Doors: French Doors
- Windows: Insulated Windows, Screens
- Basement: Full,Finished,Walk-Out Access,Garage Access
- Number of fireplaces: 2
- Fireplace features: Family Room
Interior area
- Total structure area: 3,528
- Total interior livable area: 3,528 sqft
Property
Parking
- Total spaces: 8
- Parking features: Attached, Under, Garage Door Opener, Garage Faces Side, Off Street
- Attached garage spaces: 2
- Uncovered spaces: 6
Features
- Patio & porch: Deck, Deck - Composite, Patio, Covered
- Exterior features: Deck, Deck - Composite, Patio, Covered Patio/Deck, Rain Gutters, Storage, Professional Landscaping, Sprinkler System, Screens, Fenced Yard, Stone Wall
- Fencing: Fenced/Enclosed,Fenced
Lot
- Size: 0.51 Acres
- Features: Wooded, Cleared, Gentle Sloping
Details
- Parcel number: M:0081 B:0001 L:0050,4295202
- Zoning: AGR
Construction
Type & style
- Home type: SingleFamily
- Architectural style: Colonial
- Property subtype: Single Family Residence
Materials
- Frame
- Foundation: Concrete Perimeter
- Roof: Shingle
Condition
- Remodeled
- Year built: 2003
Utilities & green energy
- Electric: Generator, Generator Connection
- Sewer: Public Sewer
- Water: Public
- Utilities for property: for Gas Range, for Gas Dryer, for Electric Dryer, Washer Hookup, Icemaker Connection, Generator Connection
Green energy
- Energy efficient items: Thermostat
Community & neighborhood
Community
- Community features: Shopping, Park, Walk/Jog Trails, Bike Path, Conservation Area, Highway Access, Public School
Location
- Region: Bellingham
- Subdivision: Highridge Estates
Other
Other facts
- Road surface type: Paved
Price history
| Date | Event | Price |
|---|---|---|
| 4/27/2023 | Sold | $850,000+6.9%$241/sqft |
Source: MLS PIN #73087848 Report a problem | ||
| 3/21/2023 | Contingent | $795,000$225/sqft |
Source: MLS PIN #73087848 Report a problem | ||
| 3/15/2023 | Listed for sale | $795,000+54.4%$225/sqft |
Source: MLS PIN #73087848 Report a problem | ||
| 8/7/2014 | Sold | $515,000$146/sqft |
Source: Public Record Report a problem | ||
| 7/1/2014 | Pending sale | $515,000$146/sqft |
Source: Costello Realty #71706304 Report a problem | ||
Public tax history
| Year | Property taxes | Tax assessment |
|---|---|---|
| 2025 | $9,937 +5% | $791,200 +7.6% |
| 2024 | $9,460 +16.9% | $735,600 +18.6% |
| 2023 | $8,095 +0.7% | $620,300 +8.7% |
Find assessor info on the county website
Neighborhood: 02019
Nearby schools
GreatSchools rating
- 6/10South Elementary SchoolGrades: K-3Distance: 1.8 mi
- 4/10Bellingham High SchoolGrades: 8-12Distance: 1.9 mi
- 5/10Bellingham Memorial Middle SchoolGrades: 4-7Distance: 2 mi
Schools provided by the listing agent
- Elementary: Dipietro
- Middle: Bellingham
- High: Bellingham
Source: MLS PIN. This data may not be complete. We recommend contacting the local school district to confirm school assignments for this home.
Get a cash offer in 3 minutes
Find out how much your home could sell for in as little as 3 minutes with a no-obligation cash offer.
Estimated market value$922,900
Get a cash offer in 3 minutes
Find out how much your home could sell for in as little as 3 minutes with a no-obligation cash offer.
Estimated market value
$922,900

