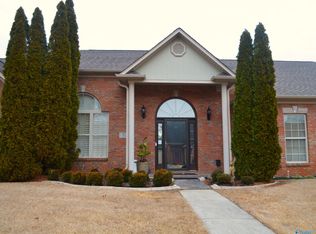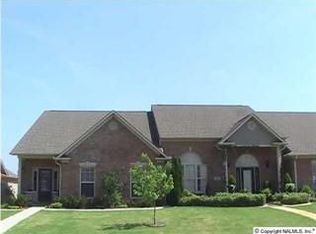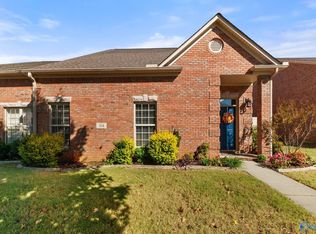Sold for $311,000
$311,000
70 Jackson Way SE, Decatur, AL 35603
2beds
2,100sqft
Townhouse
Built in 2007
3,780 Square Feet Lot
$306,700 Zestimate®
$148/sqft
$1,914 Estimated rent
Home value
$306,700
$245,000 - $386,000
$1,914/mo
Zestimate® history
Loading...
Owner options
Explore your selling options
What's special
Fabulous custom townhome minutes from I-65 and Burningtree Country Club! Upgrades include 4" scraped hardwood floors downstairs; upstairs is carpet (hardwood is under the carpet), granite counters and stainless appliances. Main level master, upstairs den with built-ins and additional walk in closet, guest suite. Beautiful patios; roll up screened enclosure in garage. *Upstairs unit new 2019 also upstairs duct work has been reworked for better air flow.
Facts & features
Interior
Bedrooms & bathrooms
- Bedrooms: 2
- Bathrooms: 3
- Full bathrooms: 2
- 1/2 bathrooms: 1
Heating
- Forced air
Cooling
- Central
Appliances
- Included: Dishwasher, Garbage disposal, Microwave, Range / Oven
Features
- Flooring: Carpet
- Windows: Window Coverings
- Has fireplace: Yes
- Fireplace features: Gas Log
Interior area
- Total interior livable area: 2,100 sqft
Property
Features
- Exterior features: Brick
Lot
- Size: 3,780 sqft
Details
- Parcel number: 1201110002141000
Construction
Type & style
- Home type: Townhouse
- Architectural style: 2 STORY
Materials
- Wood
- Foundation: Slab
- Roof: Asphalt
Condition
- Year built: 2007
Community & neighborhood
Location
- Region: Decatur
HOA & financial
HOA
- Has HOA: Yes
- HOA fee: $50 monthly
Other
Other facts
- Appliances: Dishwasher, Range/Oven, Disposal, Microwave
- FireplaceYN: true
- GarageYN: true
- HeatingYN: true
- RoomsTotal: 6
- FireplacesTotal: 1
- PropertyAttachedYN: true
- CoveredSpaces: 2
- WindowFeatures: Window Coverings
- FireplaceFeatures: Gas Log
- ArchitecturalStyle: 2 STORY
- RoomKitchenFeatures: Granite Counters, Recessed Lighting, Wood Floor, Crown Molding
- RoomKitchenLevel: First
- RoomMasterBedroomLevel: First
- RoomDiningRoomLevel: First
- RoomMasterBedroomFeatures: Ceiling Fan(s), Walk-In Closet(s), Recessed Lighting, Wood Floor
- RoomDiningRoomFeatures: Recessed Lighting, Wood Floor, Crown Molding
- RoomBedroom2Features: Ceiling Fan(s), Carpet, Tray Ceiling(s), Crown Molding, Recessed Lighting
- RoomBedroom2Level: Second
- ParkingFeatures: Rear Entry
- ConstructionMaterials: Full Brick
- Cooling: Central 1
- Heating: Central 1
Price history
| Date | Event | Price |
|---|---|---|
| 9/13/2024 | Sold | $311,000+58.7%$148/sqft |
Source: Public Record Report a problem | ||
| 8/19/2019 | Sold | $196,000$93/sqft |
Source: Public Record Report a problem | ||
| 7/2/2019 | Listed for sale | $196,000$93/sqft |
Source: Re/Max Platinum #1122322 Report a problem | ||
| 7/2/2019 | Pending sale | $196,000$93/sqft |
Source: Re/Max Platinum #1122322 Report a problem | ||
| 6/28/2019 | Listed for sale | $196,000+8.9%$93/sqft |
Source: Re/Max Platinum #1122322 Report a problem | ||
Public tax history
| Year | Property taxes | Tax assessment |
|---|---|---|
| 2024 | $720 | $24,200 -1% |
| 2023 | -- | $24,440 +6.4% |
| 2022 | $682 +16.4% | $22,980 +15.7% |
Find assessor info on the county website
Neighborhood: 35603
Nearby schools
GreatSchools rating
- 10/10Priceville Jr High SchoolGrades: 5-8Distance: 1.1 mi
- 6/10Priceville High SchoolGrades: 9-12Distance: 1.8 mi
- 10/10Priceville Elementary SchoolGrades: PK-5Distance: 2.1 mi
Schools provided by the listing agent
- Elementary: PRICEVILLE
- Middle: PRICEVILLE
- High: PRICEVILLE HIGH SCHOOL
Source: The MLS. This data may not be complete. We recommend contacting the local school district to confirm school assignments for this home.
Get pre-qualified for a loan
At Zillow Home Loans, we can pre-qualify you in as little as 5 minutes with no impact to your credit score.An equal housing lender. NMLS #10287.
Sell with ease on Zillow
Get a Zillow Showcase℠ listing at no additional cost and you could sell for —faster.
$306,700
2% more+$6,134
With Zillow Showcase(estimated)$312,834


