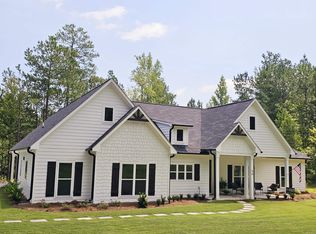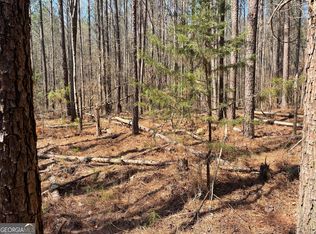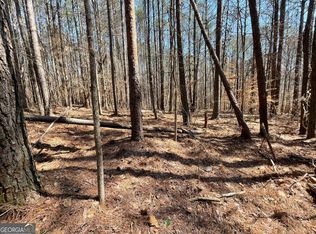Closed
$469,900
70 Joe Cook Rd, Franklin, GA 30217
4beds
2,200sqft
Single Family Residence
Built in 2024
3 Acres Lot
$468,500 Zestimate®
$214/sqft
$2,818 Estimated rent
Home value
$468,500
Estimated sales range
Not available
$2,818/mo
Zestimate® history
Loading...
Owner options
Explore your selling options
What's special
***NEW PRICE***PLUS $10K TOWARD BUYERS CLOSING COST***PLUS PLUS GET A LENDER CREDIT WHEN USING APPROVED LENDER***ANOTHER BIAGINI HOME IS UP & READY FOR A NEW FAMILY***4 BED, 2 FULL BATH, 1 HALF BATH SITTING ON 3 ACRES (WITH CREEK) IN CENTRALHATCHEE SCHOOL DISTRICT***THIS ONE YOU WILL WANT TO SEE IN PERSON,ASAP! THE CUSTOM LIGHTING THROUGHOUT WILL WIN YOU OVER IMMEDIATELY***LVP FLOORING THROUGHOUT***IRON ORE BLACK FIREPLACE WITH EXTRA LARGE MANTLE OVER THE ELECTRIC FP IS ANOTHER EYE CATCHER, ALONG WITH BLACK & GOLD TILE BACK SPLASH BEHIND STOVE, RICH CHOCOLATE BEVELED SUBWAY TILE IN KITCHEN, BEAUTIFUL LEATHERED GRANITE COUNTER TOPS IN KITCHEN, POWDER ROOM, LAUNDRY AND BOTH BATH ROOMS, POT FILLER IN KITCHEN ALONG WITH CUP/GLASS RINSER, EASY CLOSE CUSTOM CABINETS IN KITCHEN WITH TONS OF DRAWERS...DID I MENTION THE VERY LARGE, CENTER OF ATTENTION, ISLAND IN THE KITCHEN???WOW!!! ***WALK IN PANTRY***MUD ROOM LOCATED IN BACK DOOR FOYER AREA***LAUNDRY ROOM HAS SINK, SHELVING, CLOSET FOR COATS, HOOKS FOR BOOKBAGS AND EVEN MORE CUSTOME CABINETS ***LAUNDRY OPENS TO MASTER CLOSET & BATHROOM (NOW THAT WAS CLEVER THINKING)***THE FAUCETS IN THE BATHROOMS ARE ONE OF A KIND***SPLIT BED ROOM PLAN***2 CAR CARPORT ON THE BACK THAT CONNECTS WITH THE COVERED BACK PATIO WHICH OFFERS LOTS OF OUTDOOR SPACE FOR ENTERTAINING GUEST***THE FINISHED PRODUCT IS ACTUALLY BETTER THAN I IMAGINED IT WOULD BE...
Zillow last checked: 8 hours ago
Listing updated: October 27, 2025 at 12:13pm
Listed by:
Suellen Cofield 678-378-7240,
Southern Real Estate Properties
Bought with:
Cindy M Barnard, 326425
Keller Williams Realty Atl. Partners
Source: GAMLS,MLS#: 10334071
Facts & features
Interior
Bedrooms & bathrooms
- Bedrooms: 4
- Bathrooms: 3
- Full bathrooms: 2
- 1/2 bathrooms: 1
- Main level bathrooms: 2
- Main level bedrooms: 4
Dining room
- Features: Dining Rm/Living Rm Combo
Kitchen
- Features: Breakfast Bar, Kitchen Island, Pantry, Solid Surface Counters, Walk-in Pantry
Heating
- Central
Cooling
- Ceiling Fan(s), Central Air
Appliances
- Included: Dishwasher, Electric Water Heater, Microwave, Oven/Range (Combo), Stainless Steel Appliance(s)
- Laundry: Mud Room, Laundry Closet
Features
- Double Vanity, High Ceilings, Master On Main Level, Separate Shower, Soaking Tub, Split Bedroom Plan, Tile Bath, Walk-In Closet(s)
- Flooring: Sustainable
- Windows: Double Pane Windows
- Basement: None
- Attic: Pull Down Stairs
- Number of fireplaces: 1
- Fireplace features: Factory Built, Living Room
Interior area
- Total structure area: 2,200
- Total interior livable area: 2,200 sqft
- Finished area above ground: 2,200
- Finished area below ground: 0
Property
Parking
- Total spaces: 2
- Parking features: Attached, Carport, Side/Rear Entrance
- Has carport: Yes
Accessibility
- Accessibility features: Accessible Entrance
Features
- Levels: One
- Stories: 1
- Patio & porch: Patio, Porch
Lot
- Size: 3 Acres
- Features: Level
Details
- Parcel number: 0027 0127 06
Construction
Type & style
- Home type: SingleFamily
- Architectural style: Craftsman,Ranch
- Property subtype: Single Family Residence
Materials
- Concrete
- Foundation: Slab
- Roof: Composition
Condition
- New Construction
- New construction: Yes
- Year built: 2024
Utilities & green energy
- Sewer: Septic Tank
- Water: Public
- Utilities for property: Electricity Available, Water Available
Community & neighborhood
Community
- Community features: None
Location
- Region: Franklin
- Subdivision: None
Other
Other facts
- Listing agreement: Exclusive Right To Sell
- Listing terms: Cash,Conventional,FHA,USDA Loan,VA Loan
Price history
| Date | Event | Price |
|---|---|---|
| 10/31/2024 | Sold | $469,900-4.1%$214/sqft |
Source: | ||
| 9/19/2024 | Price change | $489,900-2%$223/sqft |
Source: | ||
| 7/11/2024 | Listed for sale | $499,900$227/sqft |
Source: | ||
| 7/11/2024 | Pending sale | $499,900$227/sqft |
Source: | ||
| 7/8/2024 | Listed for sale | $499,900$227/sqft |
Source: | ||
Public tax history
Tax history is unavailable.
Neighborhood: 30217
Nearby schools
GreatSchools rating
- 8/10Centralhatchee Elementary SchoolGrades: PK-5Distance: 0.5 mi
- 6/10Heard County Middle SchoolGrades: 6-8Distance: 4.3 mi
- 8/10New Heard County High SchoolGrades: 9-12Distance: 6.2 mi
Schools provided by the listing agent
- Elementary: Centralhatchee
- Middle: Heard County
- High: Heard County
Source: GAMLS. This data may not be complete. We recommend contacting the local school district to confirm school assignments for this home.

Get pre-qualified for a loan
At Zillow Home Loans, we can pre-qualify you in as little as 5 minutes with no impact to your credit score.An equal housing lender. NMLS #10287.
Sell for more on Zillow
Get a free Zillow Showcase℠ listing and you could sell for .
$468,500
2% more+ $9,370
With Zillow Showcase(estimated)
$477,870

