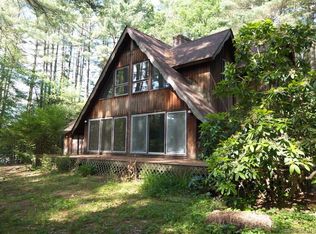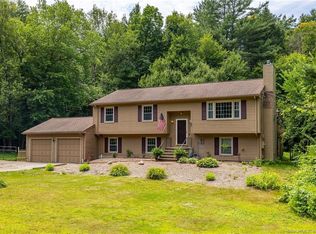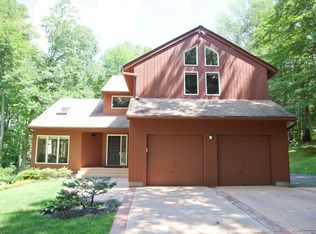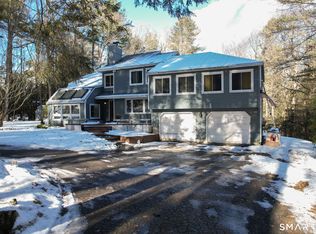Sold for $490,000
$490,000
70 Lair Road, New Hartford, CT 06057
3beds
1,704sqft
Single Family Residence
Built in 1979
1.8 Acres Lot
$500,900 Zestimate®
$288/sqft
$3,119 Estimated rent
Home value
$500,900
$421,000 - $596,000
$3,119/mo
Zestimate® history
Loading...
Owner options
Explore your selling options
What's special
Welcome to "The Tree House" Privacy Personified Retreat on 1.8 Acres! Tucked away with beautiful landscaping, this charming 3 bedroom, 2.5 bath split level home offers over 1700sq ft of flexible living space. Nicknamed The Treehouse for its peaceful elevated feel and natural privacy, it's the perfect escape while still being close to everything you'd need! Step inside the main level to find a spacious family room with a beautiful wood burning fireplace, your dining room and kitchen also reside on the main level. Access dual patios from both the living room and dining room. Step up to find 3 cozy bedrooms, headlined by a super spacious Primary Suite. All bedrooms equipped with spacious closets. Step down to find a versatile tv room/den with separate entry from the driveway. The lower level is open for the imagination. Man cave, Play room, Guest bedroom... You decide! A large back yard with 2 separate patios awaits with a beautiful garden to enjoy your morning cup of coffee or unwinding after a long day. Like hosting? This is the perfect place to bring family and friends together! If you're looking for privacy, character, and room to grow your family, this charming home has it all. Schedule your private showing today! New Septic Being Installed!
Zillow last checked: 8 hours ago
Listing updated: November 05, 2025 at 01:48pm
Listed by:
Richard Vargas (347)531-8720,
Dave Jones Realty, LLC 203-758-0264
Bought with:
Robert D. Lang, REB.0758641
William Raveis Real Estate
Source: Smart MLS,MLS#: 24114627
Facts & features
Interior
Bedrooms & bathrooms
- Bedrooms: 3
- Bathrooms: 3
- Full bathrooms: 2
- 1/2 bathrooms: 1
Primary bedroom
- Level: Upper
Bedroom
- Level: Upper
Bedroom
- Level: Upper
Dining room
- Level: Main
Living room
- Features: Ceiling Fan(s), Fireplace, Patio/Terrace
- Level: Main
Heating
- Hot Water, Oil
Cooling
- Ductless
Appliances
- Included: Electric Range, Microwave, Refrigerator, Dishwasher, Washer, Dryer, Water Heater
- Laundry: Main Level
Features
- Windows: Storm Window(s)
- Basement: Full,Heated,Finished,Garage Access,Interior Entry,Liveable Space
- Attic: Crawl Space,Access Via Hatch
- Number of fireplaces: 1
Interior area
- Total structure area: 1,704
- Total interior livable area: 1,704 sqft
- Finished area above ground: 1,704
Property
Parking
- Total spaces: 6
- Parking features: Attached, Driveway, Garage Door Opener, Private, Paved
- Attached garage spaces: 2
- Has uncovered spaces: Yes
Features
- Levels: Multi/Split
- Patio & porch: Deck, Patio
- Exterior features: Garden
Lot
- Size: 1.80 Acres
- Features: Secluded, Few Trees, Wooded, Rolling Slope
Details
- Additional structures: Shed(s)
- Parcel number: 828446
- Zoning: R2
Construction
Type & style
- Home type: SingleFamily
- Architectural style: Split Level
- Property subtype: Single Family Residence
Materials
- Vertical Siding
- Foundation: Concrete Perimeter
- Roof: Asphalt
Condition
- New construction: No
- Year built: 1979
Utilities & green energy
- Sewer: Septic Tank
- Water: Well
Green energy
- Energy efficient items: Windows
Community & neighborhood
Location
- Region: New Hartford
- Subdivision: New Hartford Center
Price history
| Date | Event | Price |
|---|---|---|
| 10/29/2025 | Sold | $490,000+0%$288/sqft |
Source: | ||
| 9/1/2025 | Price change | $489,900-5.2%$288/sqft |
Source: | ||
| 8/23/2025 | Listed for sale | $517,000$303/sqft |
Source: | ||
| 8/20/2025 | Pending sale | $517,000$303/sqft |
Source: | ||
| 8/2/2025 | Listed for sale | $517,000+98.8%$303/sqft |
Source: | ||
Public tax history
| Year | Property taxes | Tax assessment |
|---|---|---|
| 2025 | $7,046 +5% | $254,660 |
| 2024 | $6,708 +9.9% | $254,660 +33.8% |
| 2023 | $6,102 +1.6% | $190,260 |
Find assessor info on the county website
Neighborhood: 06057
Nearby schools
GreatSchools rating
- 6/10Ann Antolini SchoolGrades: 3-6Distance: 0.8 mi
- 6/10Northwestern Regional Middle SchoolGrades: 7-8Distance: 6.5 mi
- 8/10Northwestern Regional High SchoolGrades: 9-12Distance: 6.5 mi
Schools provided by the listing agent
- Elementary: Ann Antolini
- Middle: Northwestern,Ann Antolini
- High: Northwestern
Source: Smart MLS. This data may not be complete. We recommend contacting the local school district to confirm school assignments for this home.
Get pre-qualified for a loan
At Zillow Home Loans, we can pre-qualify you in as little as 5 minutes with no impact to your credit score.An equal housing lender. NMLS #10287.
Sell for more on Zillow
Get a Zillow Showcase℠ listing at no additional cost and you could sell for .
$500,900
2% more+$10,018
With Zillow Showcase(estimated)$510,918



