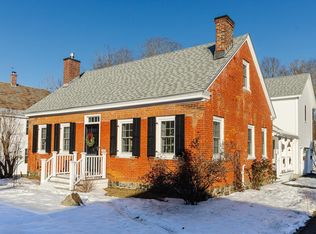Closed
Listed by:
Abby J Fino,
East Key Realty Cell:603-504-5399
Bought with: The Neighborhood Realty Group
$300,000
70 Main Street, Walpole, NH 03608
3beds
1,884sqft
Single Family Residence
Built in 1832
5,227.2 Square Feet Lot
$311,400 Zestimate®
$159/sqft
$2,560 Estimated rent
Home value
$311,400
$227,000 - $424,000
$2,560/mo
Zestimate® history
Loading...
Owner options
Explore your selling options
What's special
Situated on a corner lot in the quaint town of Walpole, a short distance from Walpole Village Center, you will find this recently renovated cape style home! This property offers a blend of modern updates and a rustic feel, making it the perfect place for those seeking tranquility and comfort. Upon entering, you will be greeted by the breezeway/mudroom area. Enjoy snuggling up here on a cold Winters day in the warmth of the woodstove, and watching snow fall from the bay window. From the breezeway, you can access the attached 1 car garage, or step up to the spacious kitchen/dining area with a large pantry, new granite countertops, flooring,& new appliances! On the first floor you will find a full bath – with new flooring, vanity, toilet, tub, and the living room with brand new carpeting! Also conveniently located on the first floor is the laundry room with a new washer& dryer, and a bedroom with a small room off of it that would make a great walk-in closet, office, or whatever your heart desires! Upstairs you will find 2 large bedrooms, one of which has a ½ bath. This home offers plenty of natural light throughout, & an open concept floorplan which is great for entertaining guests. Need even more space for entertaining? Take your gatherings outside & make use of the expansive brick patio! Enjoy being in close proximity to all the local amenities& restaurants that this location has to offer, as well as being close to Route 12 & Interstate 91. **Open house 10/20 12-2pm!**
Zillow last checked: 8 hours ago
Listing updated: November 21, 2024 at 04:26pm
Listed by:
Abby J Fino,
East Key Realty Cell:603-504-5399
Bought with:
The Neighborhood Realty Group
Source: PrimeMLS,MLS#: 5011064
Facts & features
Interior
Bedrooms & bathrooms
- Bedrooms: 3
- Bathrooms: 2
- Full bathrooms: 1
- 1/2 bathrooms: 1
Heating
- Oil, Hot Air
Cooling
- None
Appliances
- Included: Dishwasher, Dryer, Refrigerator, Washer, Electric Stove
- Laundry: 1st Floor Laundry
Features
- Dining Area, Kitchen/Dining, Natural Light
- Basement: Crawl Space,Dirt Floor,Full,Interior Stairs,Unfinished,Interior Entry
Interior area
- Total structure area: 4,336
- Total interior livable area: 1,884 sqft
- Finished area above ground: 1,884
- Finished area below ground: 0
Property
Parking
- Total spaces: 1
- Parking features: Paved, Driveway, Attached
- Garage spaces: 1
- Has uncovered spaces: Yes
Accessibility
- Accessibility features: 1st Floor Bedroom, 1st Floor Full Bathroom, 1st Floor Laundry
Features
- Levels: Two
- Stories: 2
- Patio & porch: Patio
- Frontage length: Road frontage: 239
Lot
- Size: 5,227 sqft
- Features: Corner Lot, Landscaped, Level, Sidewalks, Near Shopping
Details
- Parcel number: WLPOM00020L000044S000000
- Zoning description: RB R
Construction
Type & style
- Home type: SingleFamily
- Architectural style: Cape
- Property subtype: Single Family Residence
Materials
- Wood Frame
- Foundation: Brick, Concrete, Stone
- Roof: Asphalt Shingle
Condition
- New construction: No
- Year built: 1832
Utilities & green energy
- Electric: 100 Amp Service, Circuit Breakers
- Sewer: Public Sewer
- Utilities for property: Cable Available, Phone Available, Fiber Optic Internt Avail
Community & neighborhood
Location
- Region: Walpole
Other
Other facts
- Road surface type: Paved
Price history
| Date | Event | Price |
|---|---|---|
| 11/21/2024 | Sold | $300,000+0%$159/sqft |
Source: | ||
| 9/29/2024 | Price change | $299,900-7.7%$159/sqft |
Source: | ||
| 9/12/2024 | Price change | $325,000-7.1%$173/sqft |
Source: | ||
| 9/3/2024 | Price change | $349,900-6.7%$186/sqft |
Source: | ||
| 8/23/2024 | Listed for sale | $375,000+198.6%$199/sqft |
Source: | ||
Public tax history
| Year | Property taxes | Tax assessment |
|---|---|---|
| 2024 | $4,618 -1% | $269,900 -6% |
| 2023 | $4,663 -0.5% | $287,100 |
| 2022 | $4,688 +6.8% | $287,100 +67.9% |
Find assessor info on the county website
Neighborhood: 03608
Nearby schools
GreatSchools rating
- NAWalpole Primary SchoolGrades: PK-1Distance: 0.4 mi
- 7/10Walpole Middle SchoolGrades: 5-8Distance: 0.5 mi
- 2/10Fall Mountain Regional High SchoolGrades: 9-12Distance: 5.5 mi
Schools provided by the listing agent
- Elementary: Walpole Elementary School
- Middle: Walpole Middle School
- High: Fall Mountain Reg High School
- District: Fall Mountain Reg SD SAU #60
Source: PrimeMLS. This data may not be complete. We recommend contacting the local school district to confirm school assignments for this home.
Get pre-qualified for a loan
At Zillow Home Loans, we can pre-qualify you in as little as 5 minutes with no impact to your credit score.An equal housing lender. NMLS #10287.
